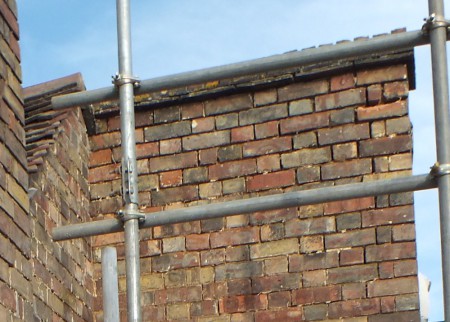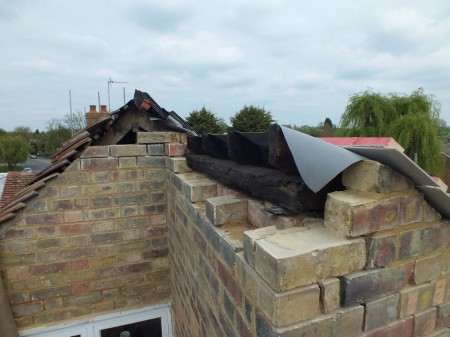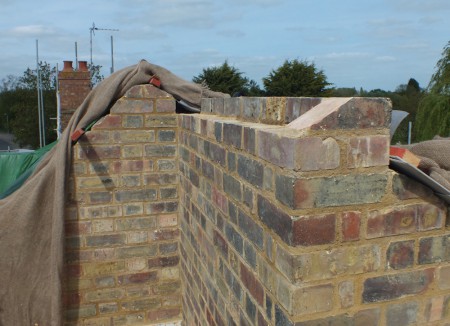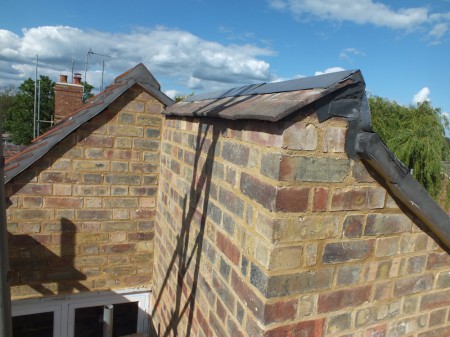I asked the roofers if there was anything I needed to be doing over the May bank holiday weekend and they asked me to rebuild the parapet wall. Roofers only like to tuck their lead into walls with a clear connection to the ground, so my magic levitating bricks were no good.
The pointing had eroded so badly that the bricks had become loose. The top few courses could be lifted off with no resistance. So could the next few courses. By the time I got down to bricks that stuck a bit to the course below I was down about 6 or 7 courses.
The timber that became exposed had started to rot where it had been embedded in mortar between the loose leaky bricks, but it was still sound enough to work as a roof. I have treated the timber and I’m rebuilding the wall as a cavity wall around the timber with ventilation from the roof space.
I’ll update this post later. I’m a very slow bricklayer and haven’t finished yet.
Here we go. The top courses had been rebuilt previously in cement and the bricks couldn’t be saved. Rather than use new bricks I’ve gone for a slight design change. The parapet wall will be slightly lower and capped with tiles making it secondary to the main ridge line. Hopefully that will also help keep water off the brickwork.
Much later the roofers put a little hat on the top of the wall. We didn’t really think it through and there is a lot of lead on there from various evolutions of the design. The timbers underneath should at least be well protected.



