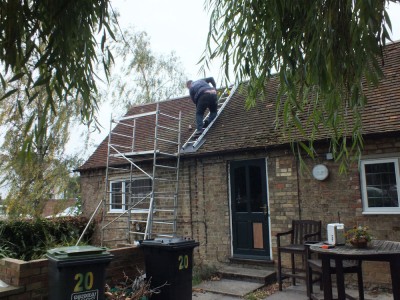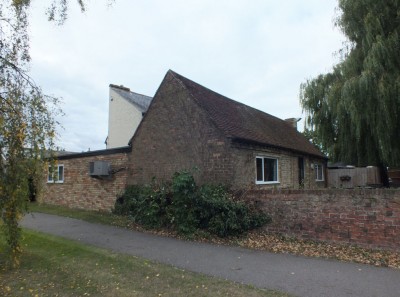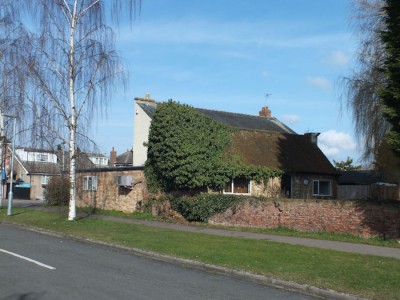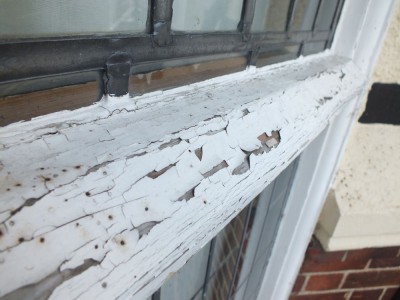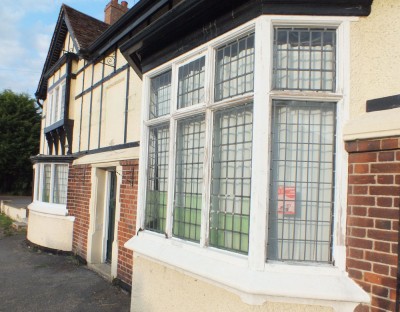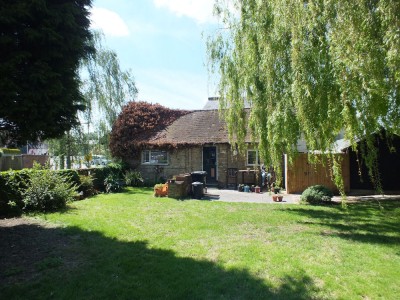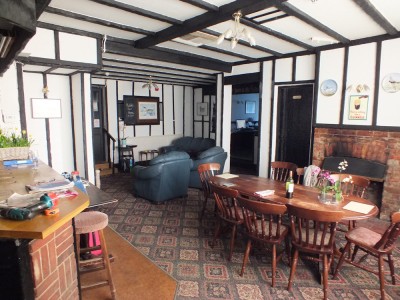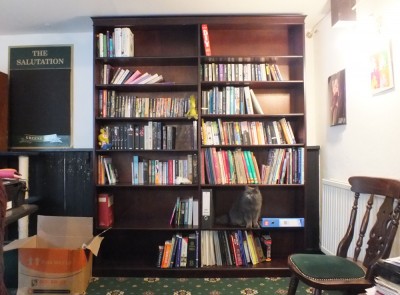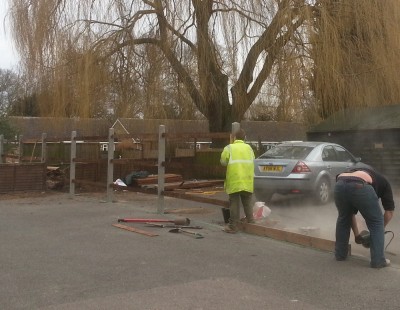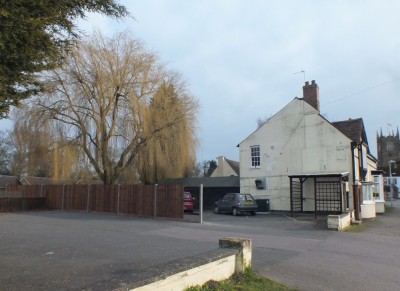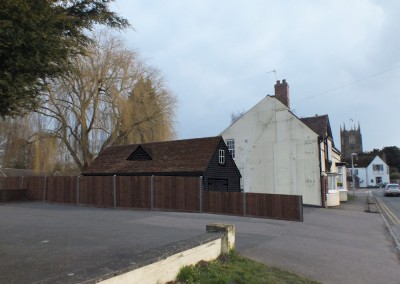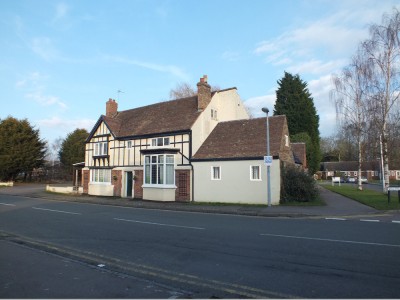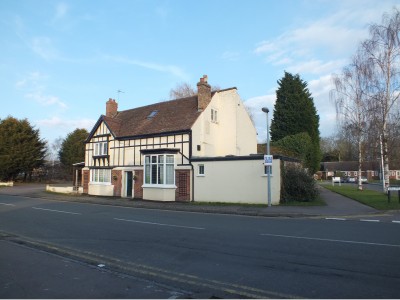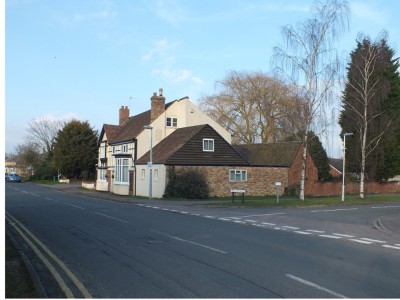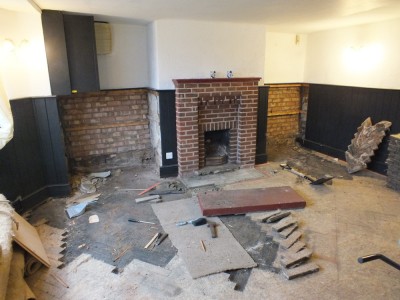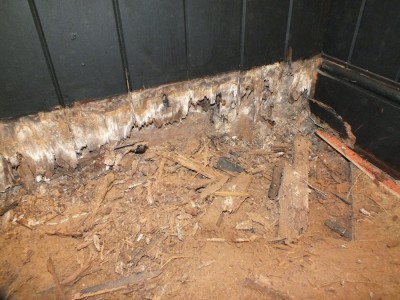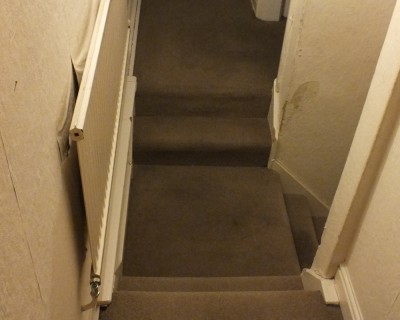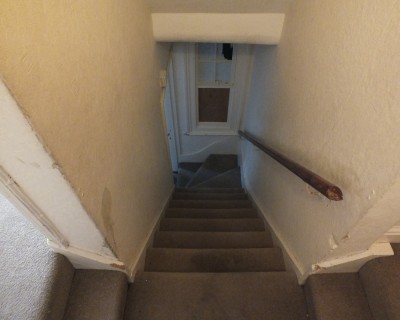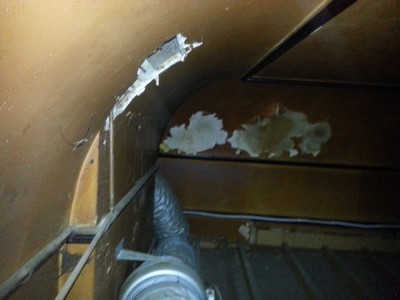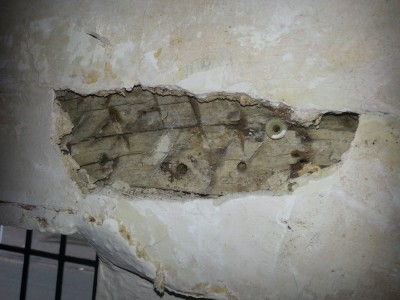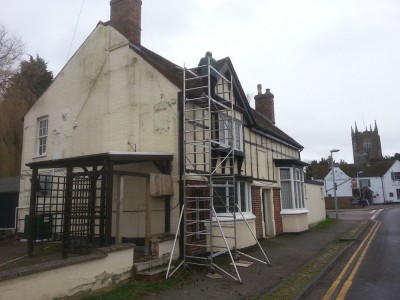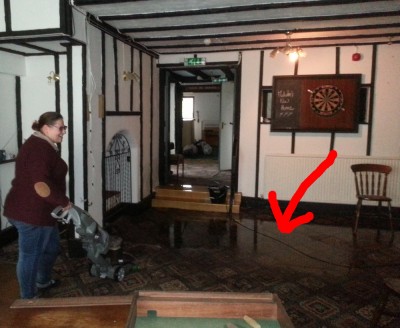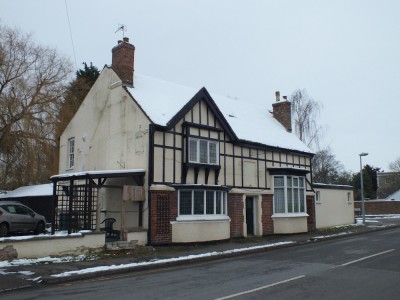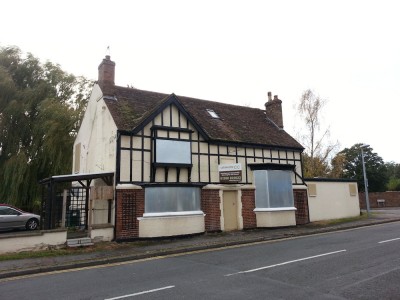Clive was around this week and removed the ivy from the barn roof. The tiles were generally in good condition, though the 50 reclaimed ones we bought were all used up. The gable of the barn has been built on top of the garden wall. I think the ivy was originally planted to disguise this.
We nearly had to withdraw the planning application last week when it looked like we would have to pay a second Section 106 tax plus associated legal fees (maybe £10K total), Fortunately that seems to have been resolved now. Being officially a commercial building causes a lot of problems so we’re aiming to push to start making the place residential under the existing plans.
This is how it looked before:
