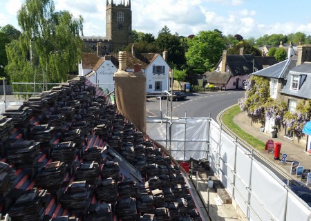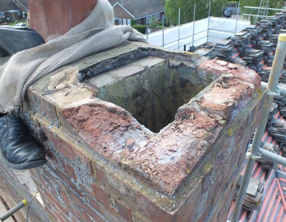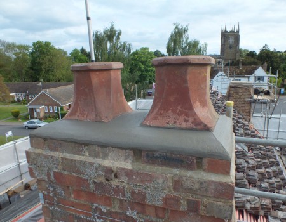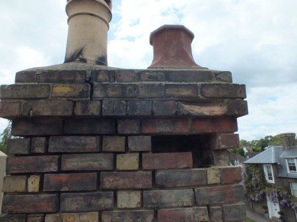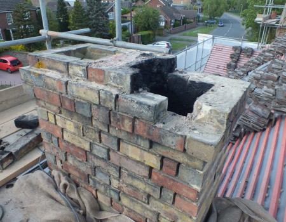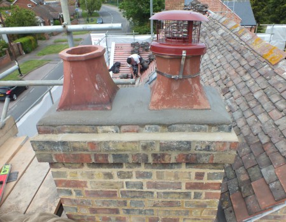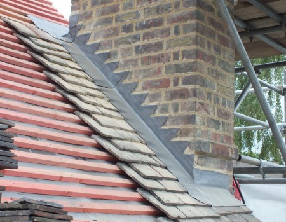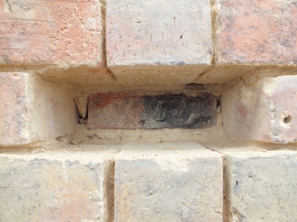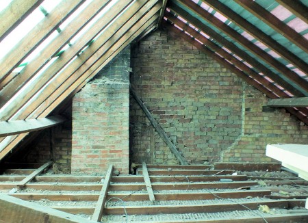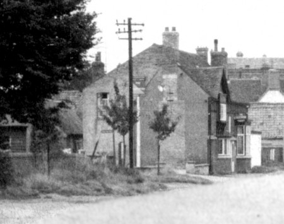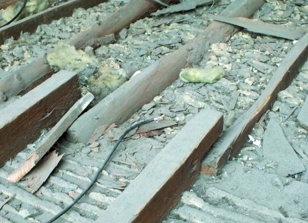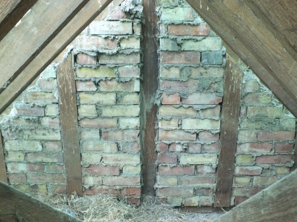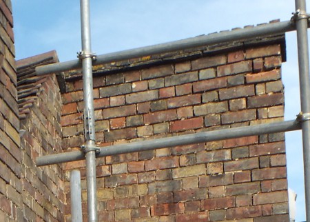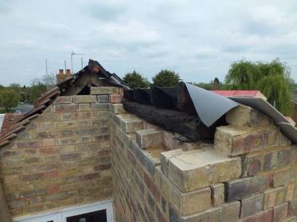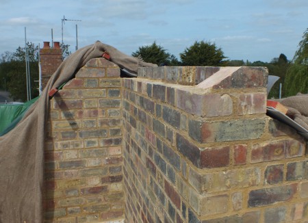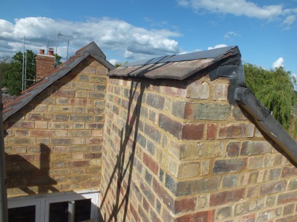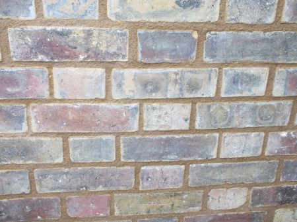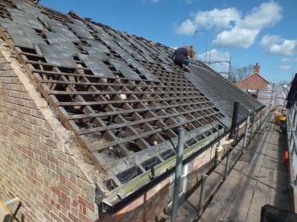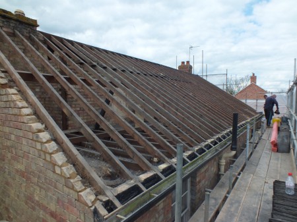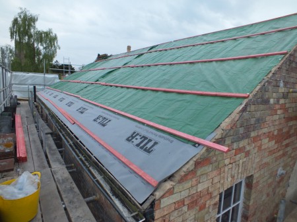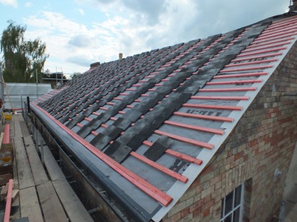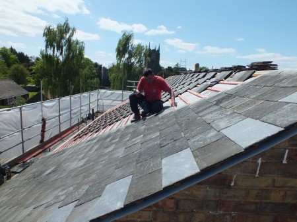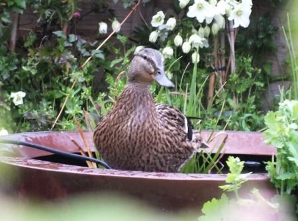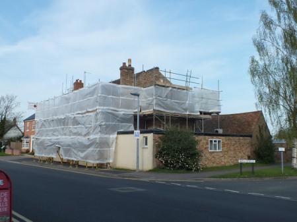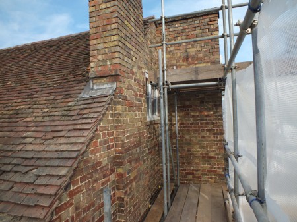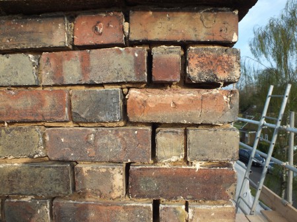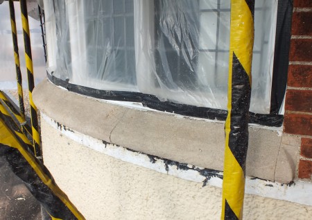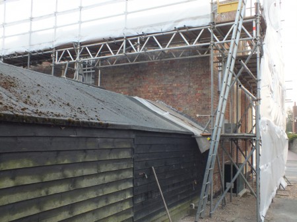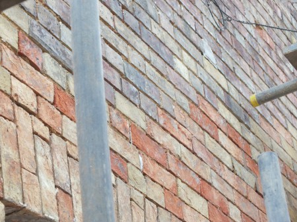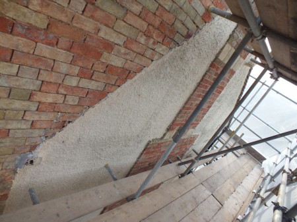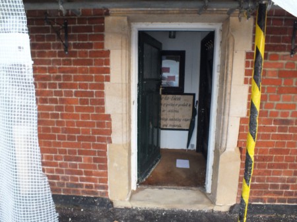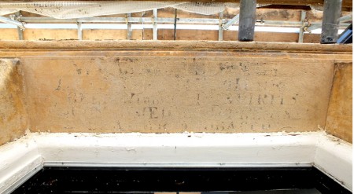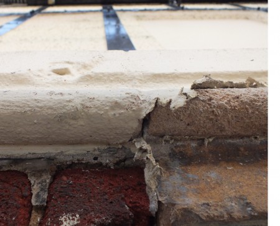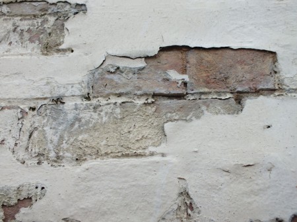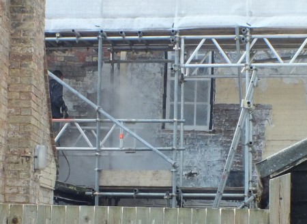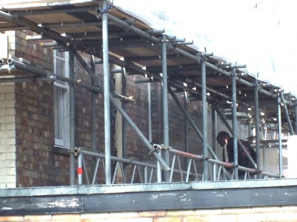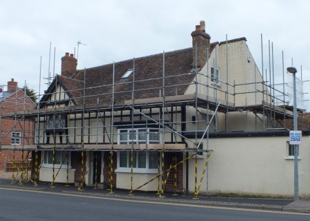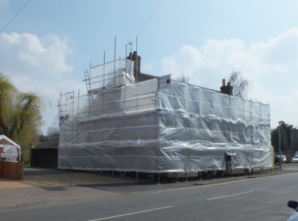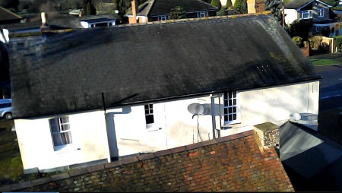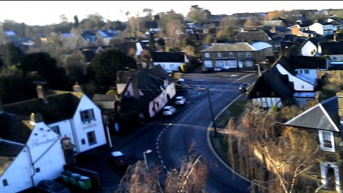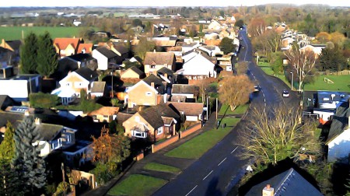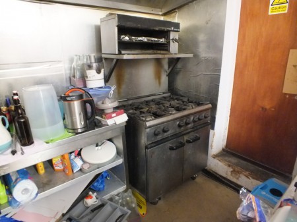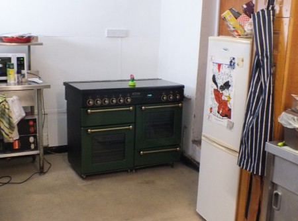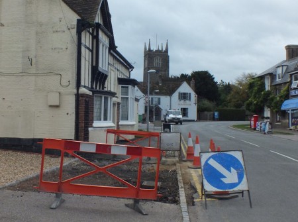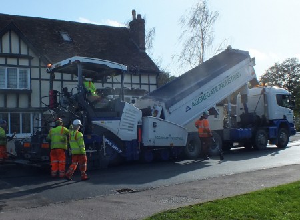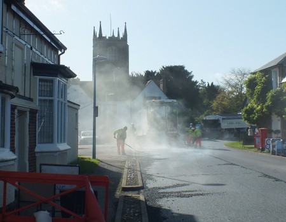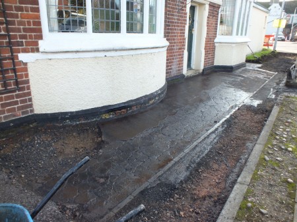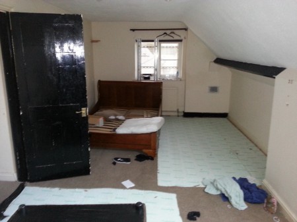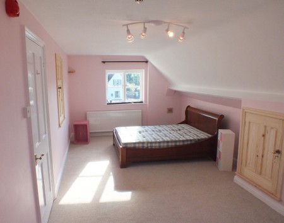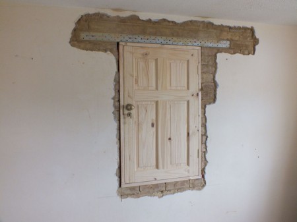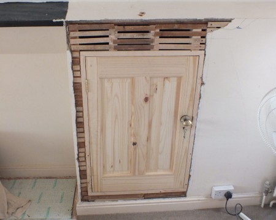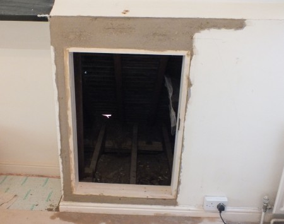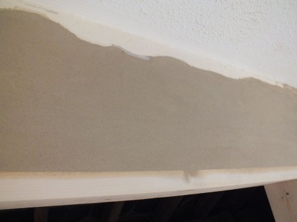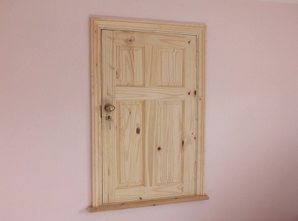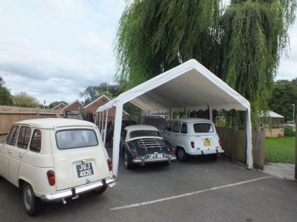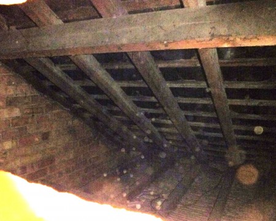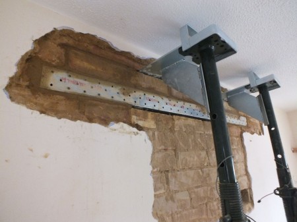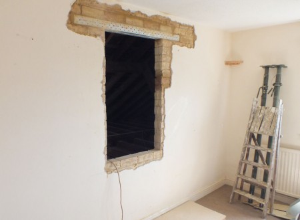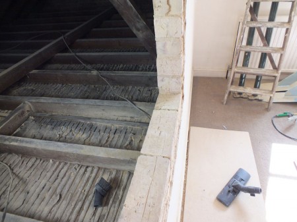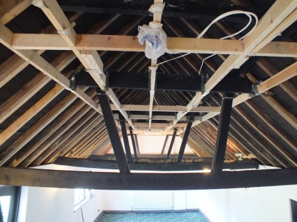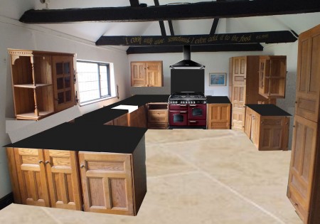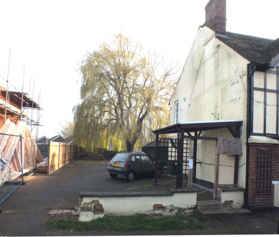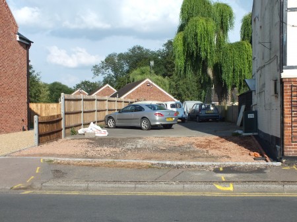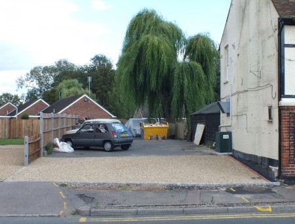Another lovely sunny day. The roof has been felted and battened and tiles stacked ready to go back on. But the roofers are not here.
We noticed some problems with the chimneys which will be much easier to sort out while we can still climb on the roof.
The top of the north chimney had been rebuilt in cement at some point and I guess the bricks became too wet and spalled when the flaunching failed. I’m replacing them with modern bricks and cement.
I didn’t have any bricks that matched so the barbecue is now a course of bricks lower. The Jackdaw who lives in the chimney was very tolerant and her chicks are still getting on well. I had to be very careful to prevent debris from falling into the nest.
I am not entirely sure what was holding up the south chimney, but amazingly none of the bricks were loose. One had spalled hence the hole. I probably ought to have completely rebuilt this chimney in hindsight as it also leans by around an inch. Instead I replaced most of the mortar with the bricks in place.
The top of the south chimney had been repaired in cement but the bricks were loose rather than spalled and I can put them back in. We had a hold up due to a reclamation yard sending a chimney pot far different from their photos, and this caused a great deal of annoyance and last minute searching for chimney pots.
I had a bright idea and cut the top off the poorly matching chimney pot. It’s a good match now. Just some fiddling to get the cowl to fit properly and the chimneys will be finished.
The roofers had lead specialists came in for a morning to weld the fiddly bits of leading above the chimneys with appropriate falls, then the roofers neatly cut and fitted the leading and pointed it in lime. Though if you are doing the same thing look up soakers on the internet – they might have been a better way to do this leading.
We’ve not had enough historical chimney interest in this post. In photos taken from the church you can see the chimney in the previous couple of photos had been removed and rebuilt on the other side of the attic window in 1910. I turns out the bricks from the original building were re-used. I found a very sooty brick behind a facing brick that had spalled in the gable. The size and colour of the brick match the opposite chimney.
