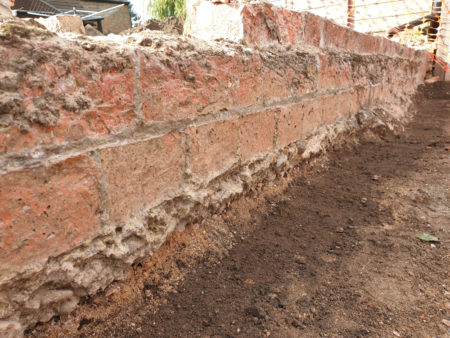I’ve been measuring the lean of the garden wall every year. The lean has been increasing by about 1/8 inch every year, and it’s reached 6 inches now. There doesn’t seem to be any good reason for the wall not falling over, and given the lean is over a footpath it’s probably time to do something about it.
It’s an old wall built with Bedford Clamp bricks in Flemish bond. The gable end of the barn was built on top of the wall, and the barn is from around 1850 so the wall is probably earlier. Bricks are a funny size (around 71mm) and I’m guessing Georgian. The wall will be rebuilt using the original bricks. It’s been repointed in cement so the bricks are horribly spalled and will need to be turned around.
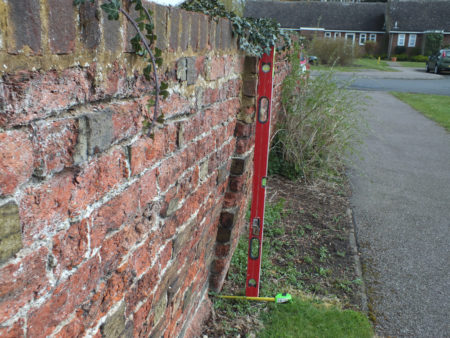
I’ve been sensible for once and installed some temporary orange fencing. I feel it says ‘stay well back – there are some highly trained professionals doing serious stuff here’. Also it’s nice to have some sort of fence while the wall is missing and when the foundation hole appears. Though the first couple of days will be vegetation clearing on the other side of the wall.
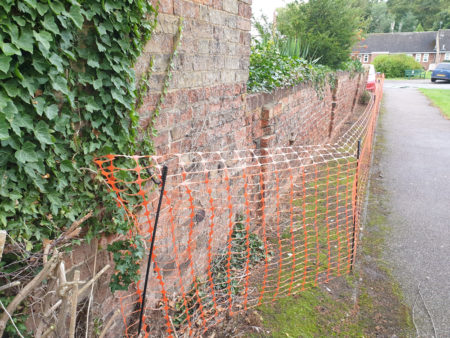
The poor wall is looking less well now. Nominally the wall is straight but has been pushed sideways and over by a Cypress tree. If it falls over now it will result in ankle bruises rather than squished children so I’m feeling a bit better about it now.
The bricks were very badly spalled. We’ve been cleaning up the bricks as they were removed and where the wall hadn’t been repaired in cement the bricks can be turned around and used again. But many of the headers are spalled at both ends and are too short to be useful.
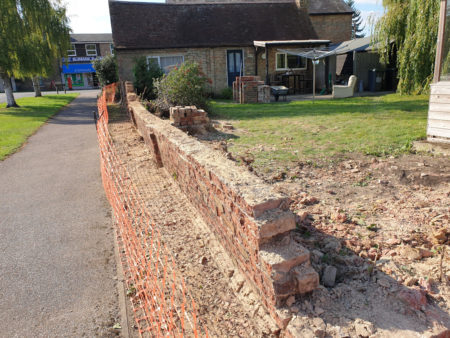
There are 1000 bricks in the stack so far. The wall had been repointed in white cement which is probably what caused the spalling. The top couple of courses and parts of the piers had been rebuilt in cement and not many bricks were salvageable from that. I’m going to be 1000 bricks short.
It will be a happy wall again, rebuilt in lime mortar that will last for hundreds of years.
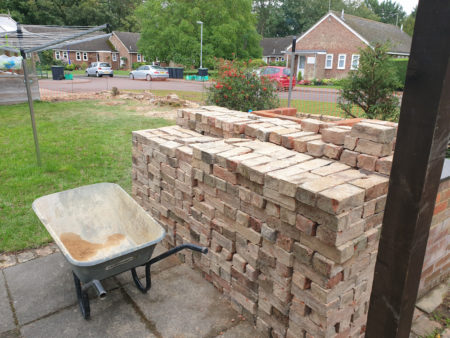
At the rear of the house facing the 1970s bungalows a large stretch of wall was replaced with fence in the late 1980s. It turns out that the bungalow site was levelled to below the wall foundation. The bricks don’t reach the ground. The foundations were 6 inches thick so did make it to the ground, but they weren’t designed to be exposed and went crumbly.
