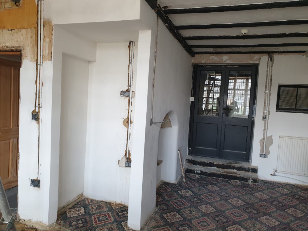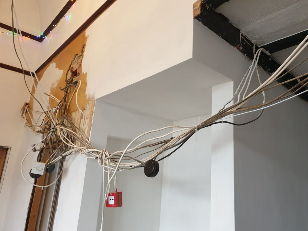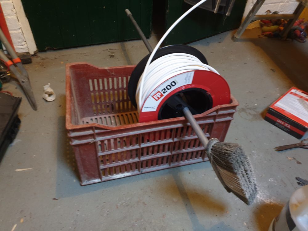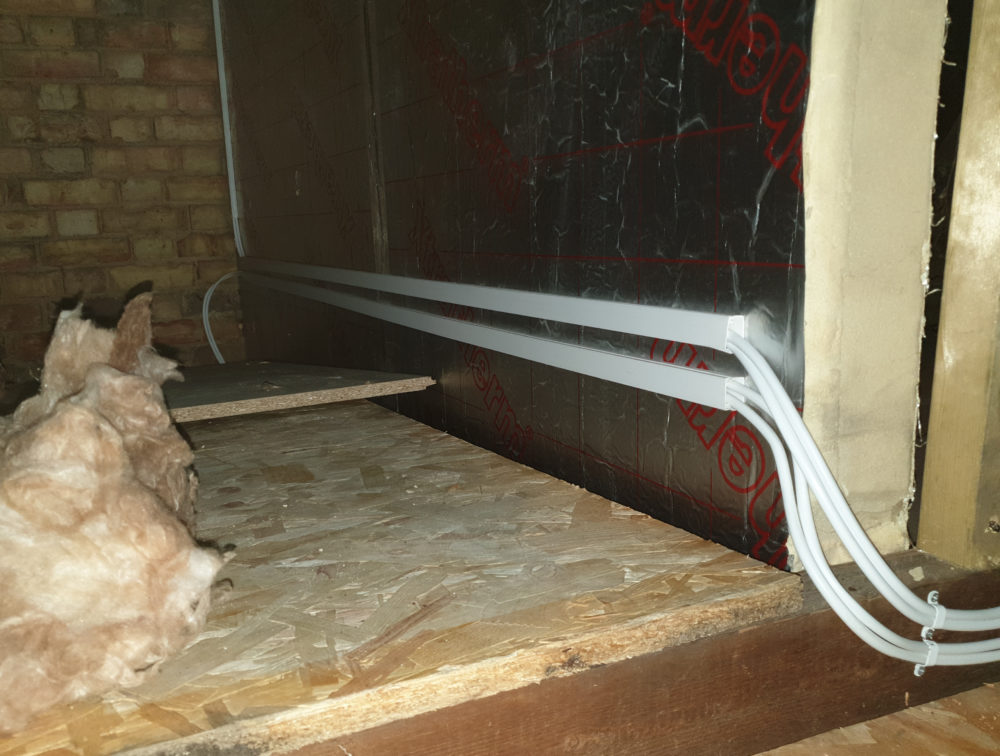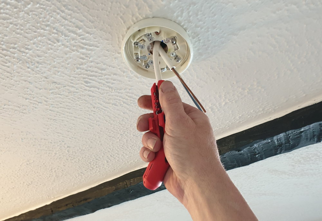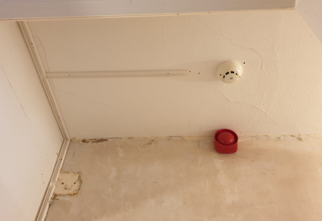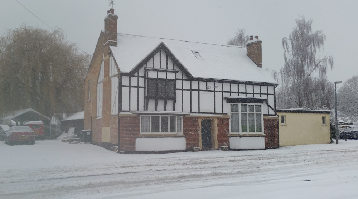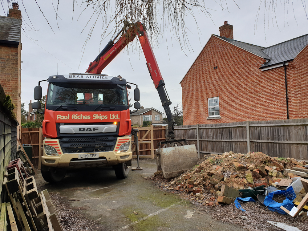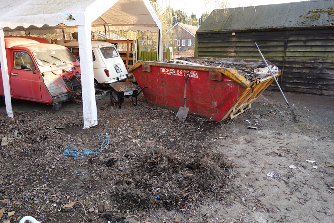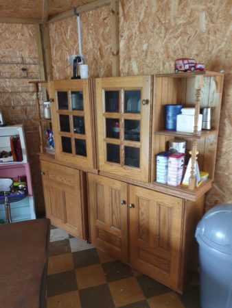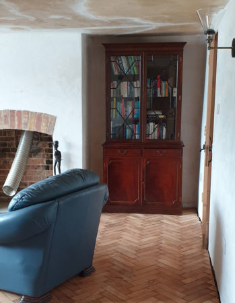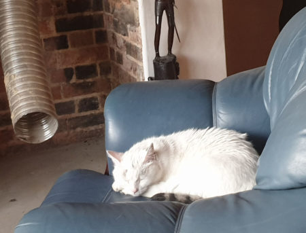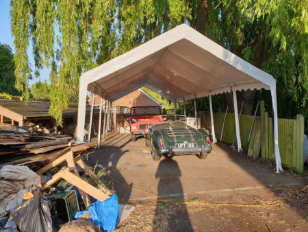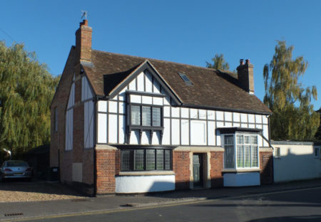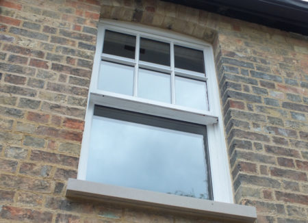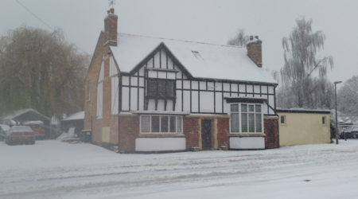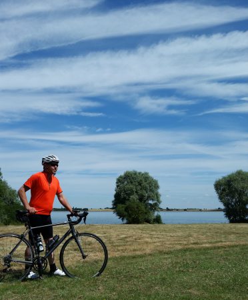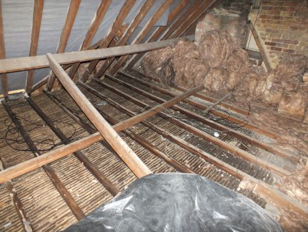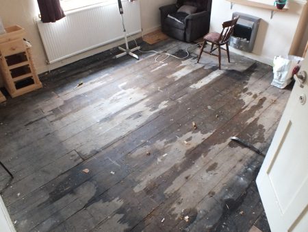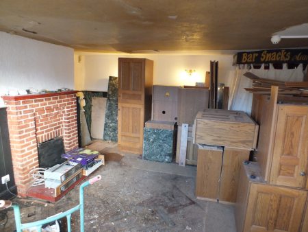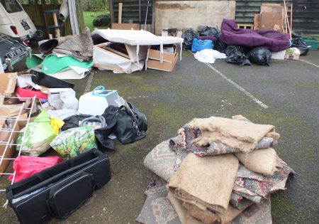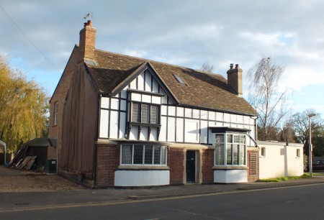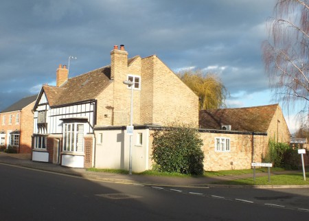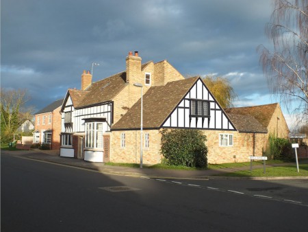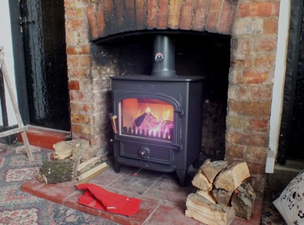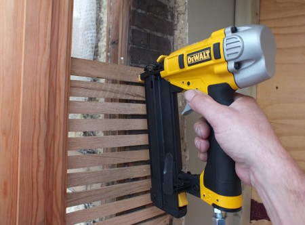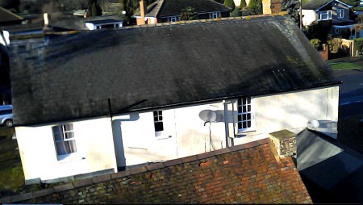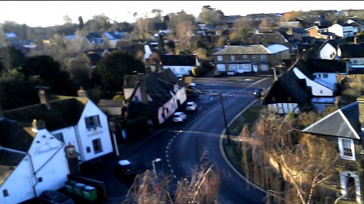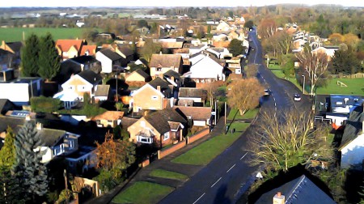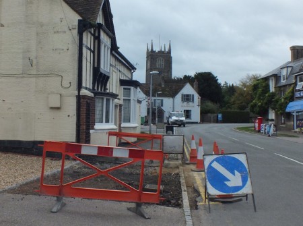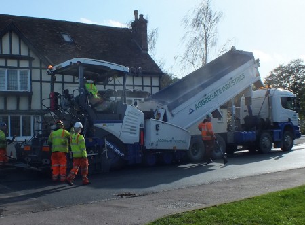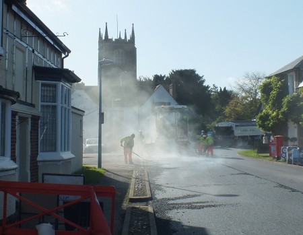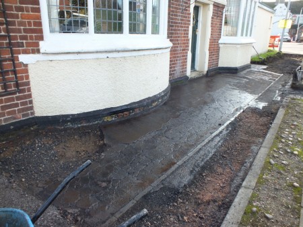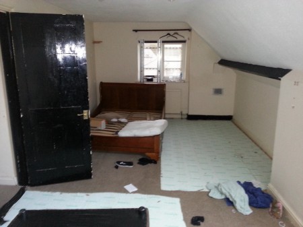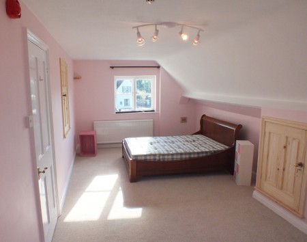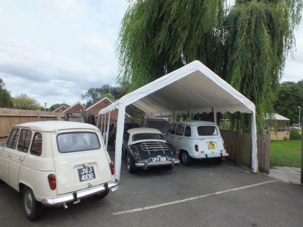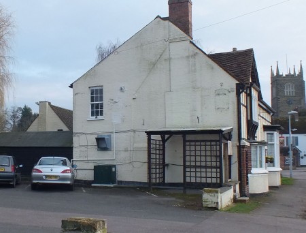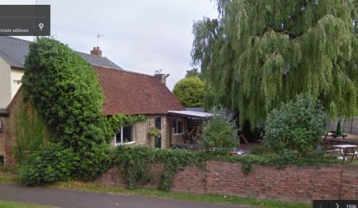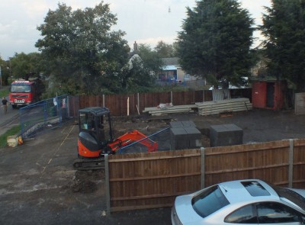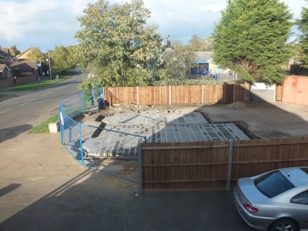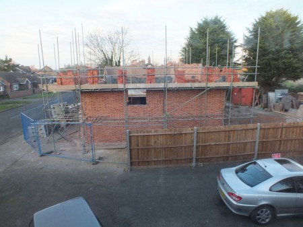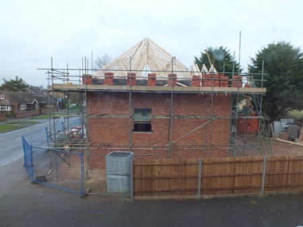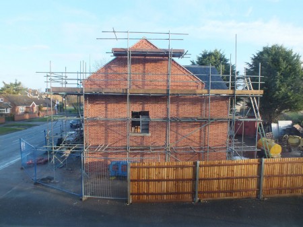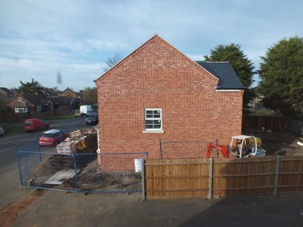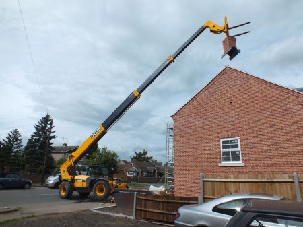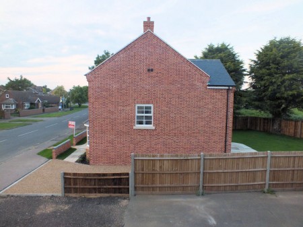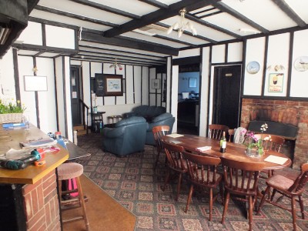I’ve been struggling to find an electrician to complete the rewire post apocalypse. The electrician who did the first half is far too busy and others want over £10K to finish the job. Fortunately it’s just a case of extending the new circuits and I can do that myself within the rules. I’ll be much slower than an electrician but I can’t see it taking me more than 3 weeks and £10K is a good rate for me.
Pubs have funny electrics. Aside from all the surface mounted wiring there was an 18 gang switch panel that controlled many of the lights. It was really annoying if you wanted to go to the loo but forgot to turn the light on first. Removing the switch panel and attendant wires got rid of the rest of the dangling wires in an instant.
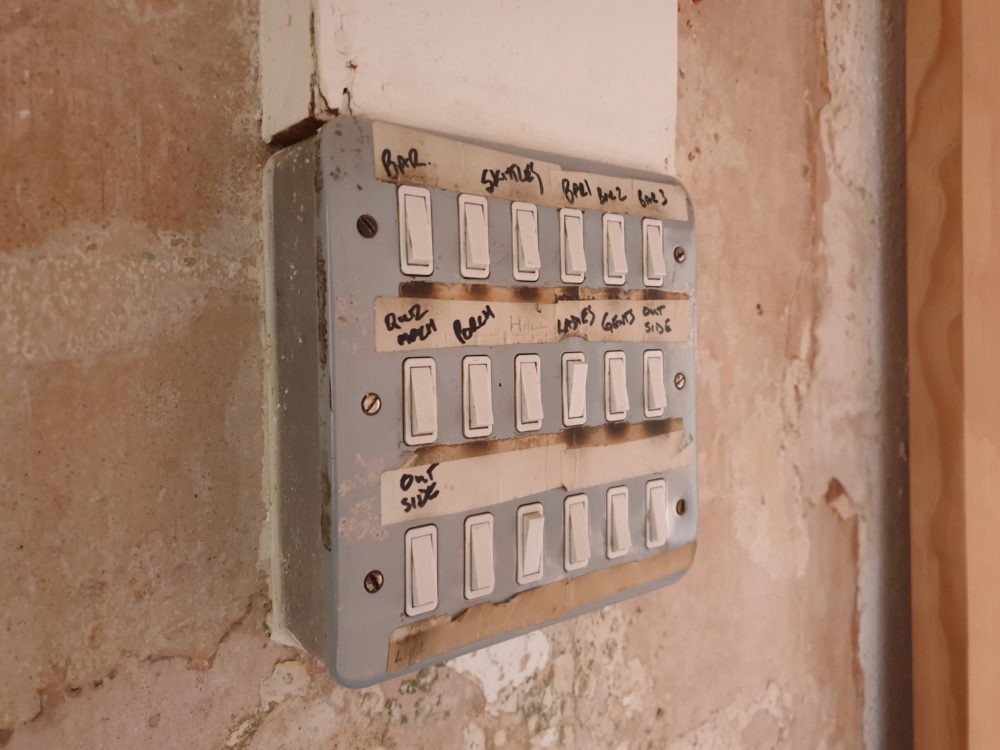
I’ve lifted the floorboards upstairs where the wiring runs apart from in my bedroom in the attic which is full of junk removed from the eaves cupboards to allow access to the loft space.
I’m starting by removing all the old wires. All of the wires have been disconnected from the old consumer unit and pulled out apart from the upstairs lighting circuit which is useful for now. I’ve run a couple of extension leads where I missed having some electricity.
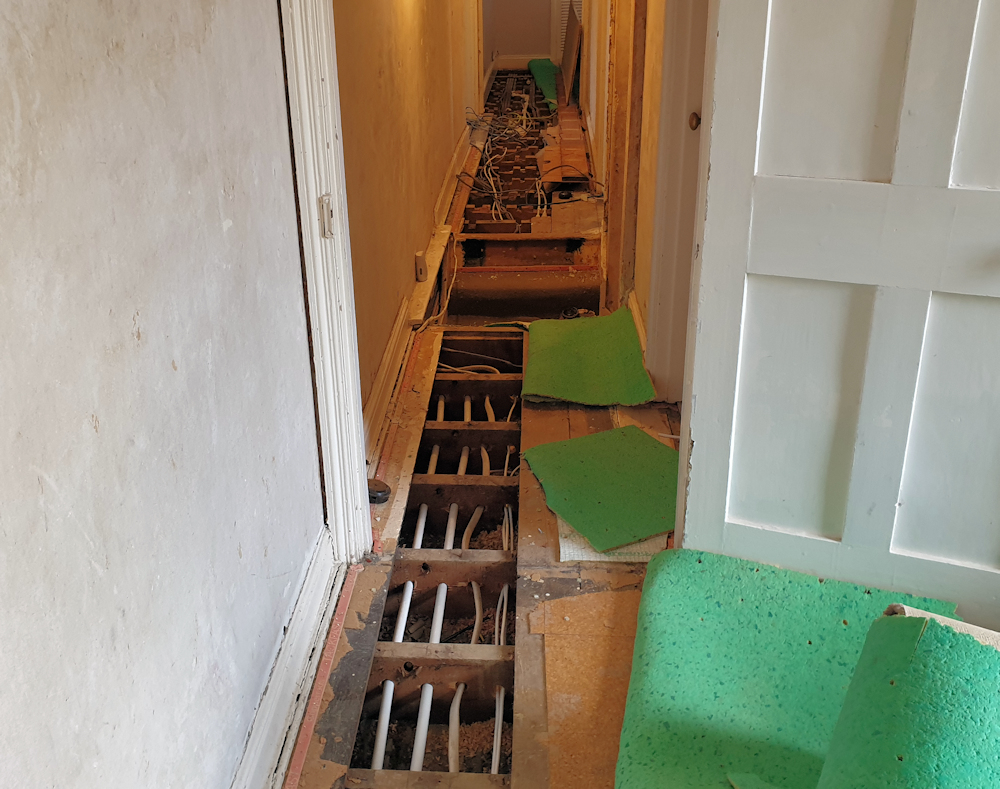
I put the second coat of paint on the ceiling and trial fitted the chandeliers in order to figure out where the wires should go. It took more than a day to figure out the position and I set them at 1/4 and 3/4 of the room length. Now I think they are too far apart.
I bought some bulbs and connected the lights up to an extension lead and the spacing seems much better.
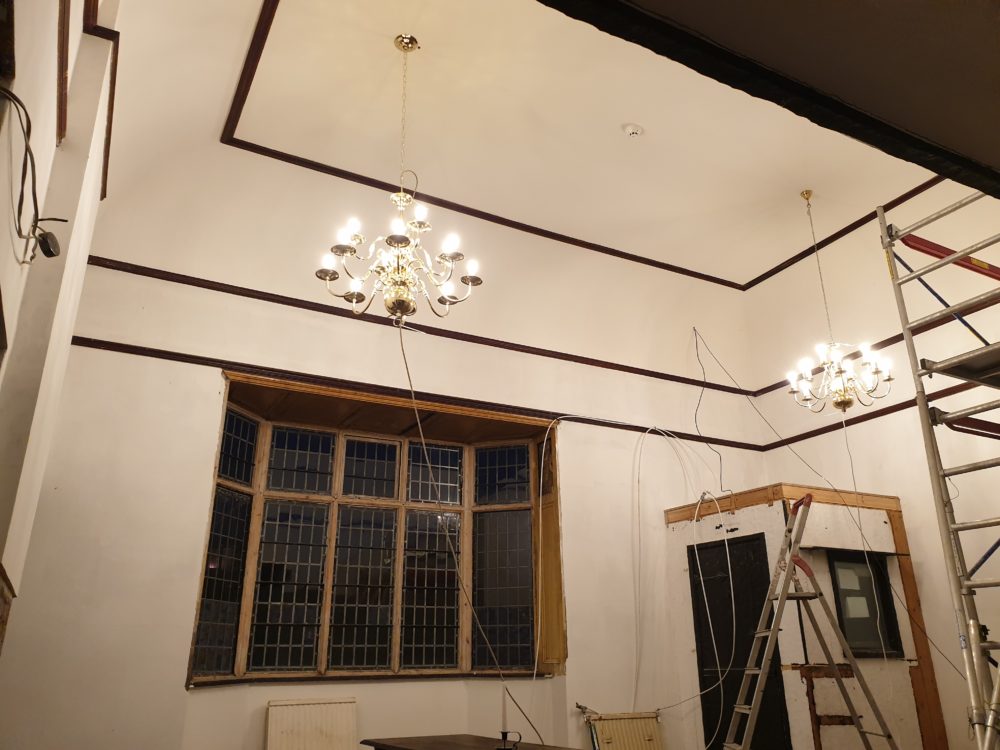
I slowed down a bit and realised it was because I didn’t have a plan. Now the house is covered with bits of paper taped to the walls representing the position of light switches and sockets.
It’s been a really useful exercise to visualise the positions of sockets and switches. I can count them up and order them and have a chance to move them around if the position isn’t quite right before I install them.
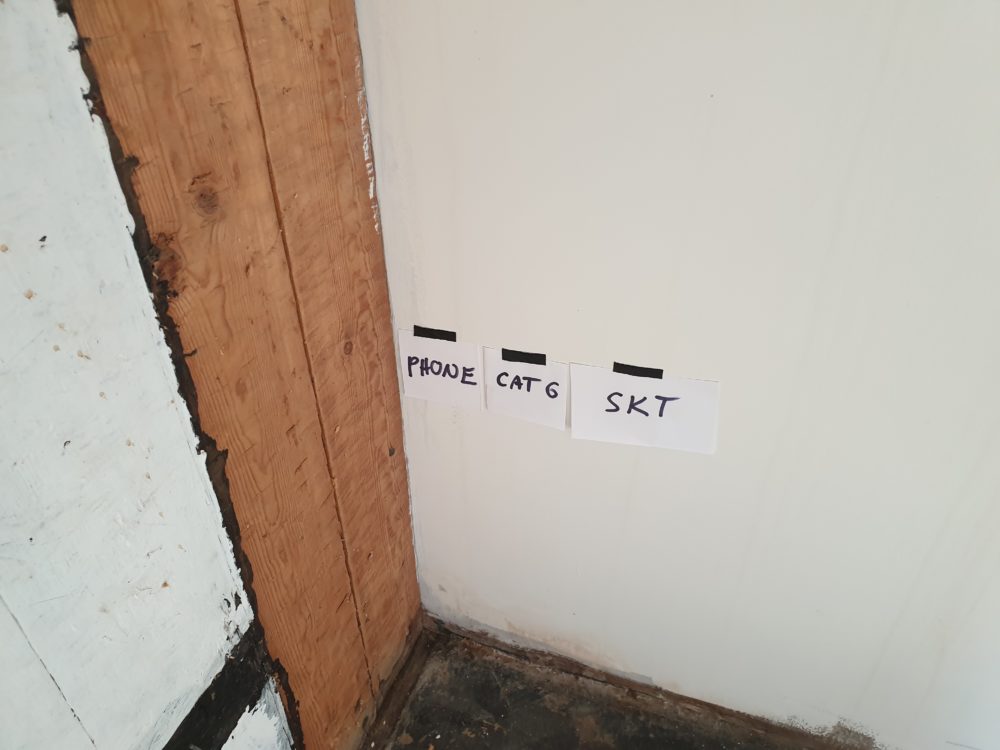
Now I understand why the electricians didn’t want to do the job. I’ve got non-standard construction. I’ve been chasing out the walls for the wiring and sockets. The walls in the photo are brick and easy enough.
Other walls are being a pain. Two sides of the main room are timber framed with wattle and daub and were plastered in the 1970s with cement on a wire mesh mounted on batons. I’ll need to get creative with those walls.
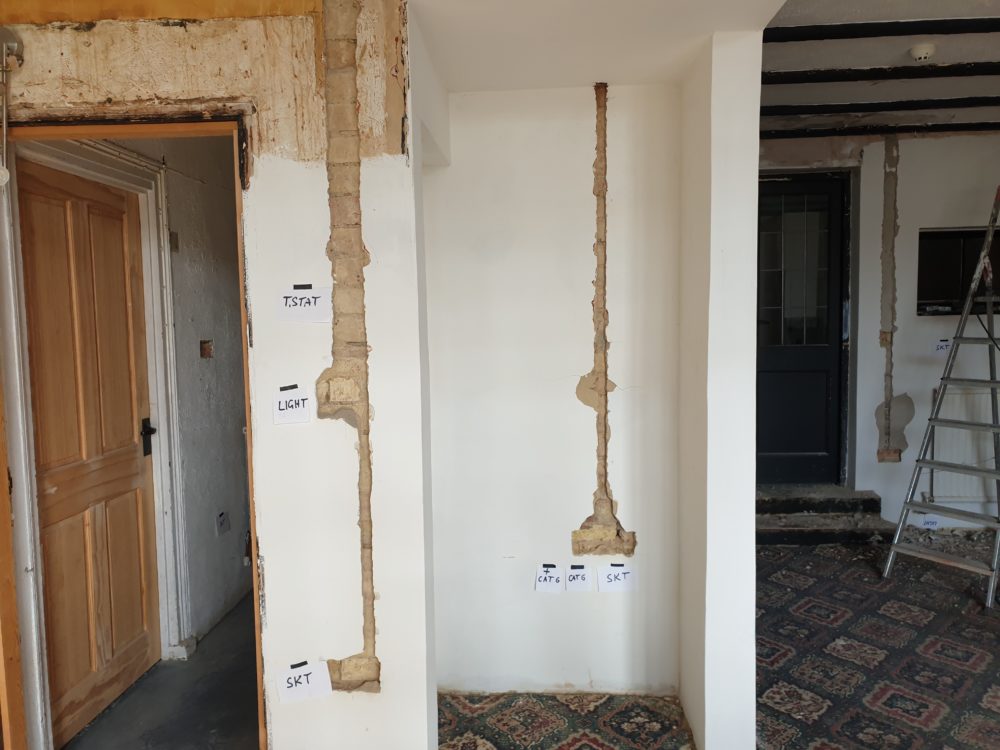
It took a long time to do the first fix. I kept making mistakes like not counting the number of wires I would need and having to chase the walls a little more. A lot of time was spent learning how to do the job.
Now the first fix is finished I’ll plaster up the chasing and finish off the rest of the wall that has become accessible after removing the old wires. I want to finish the painting before installing the new sockets and switches.
