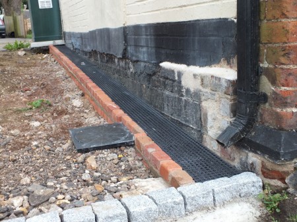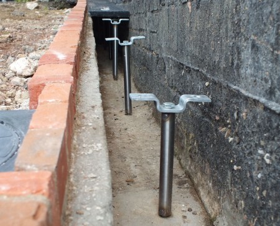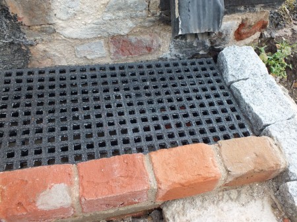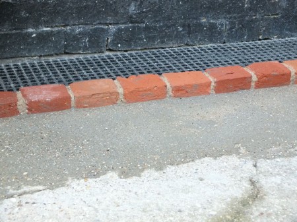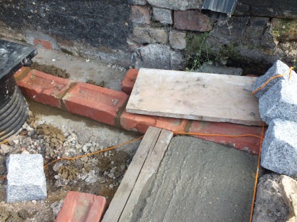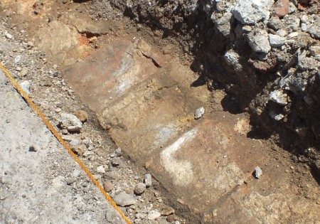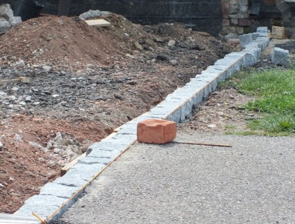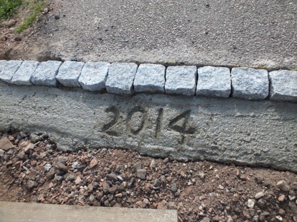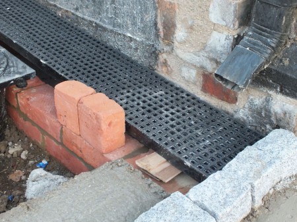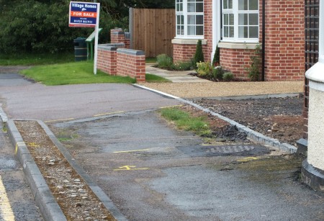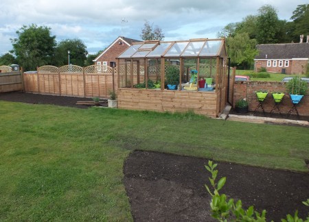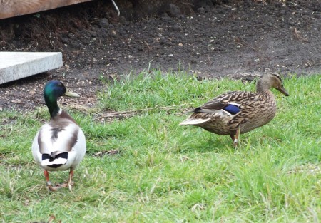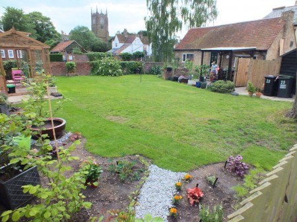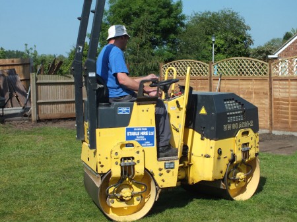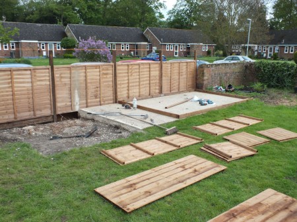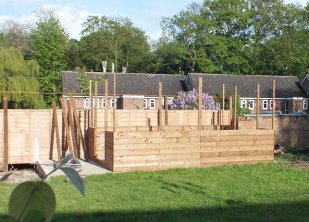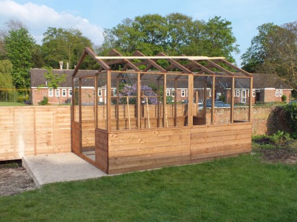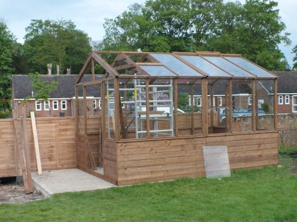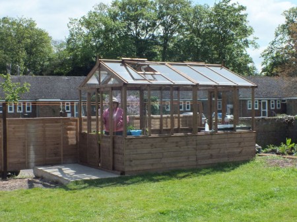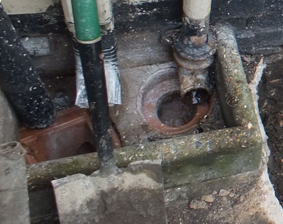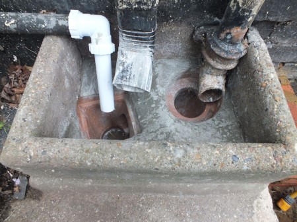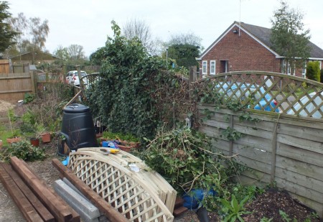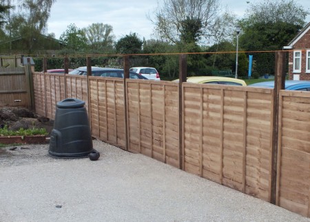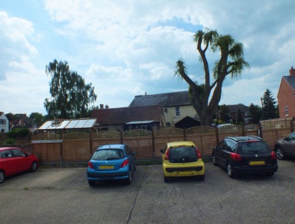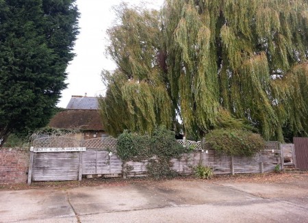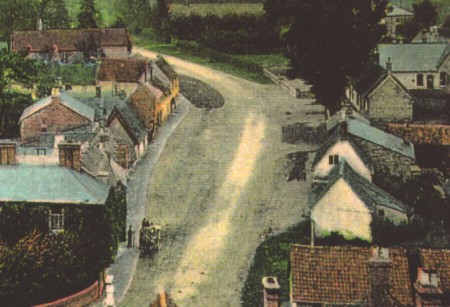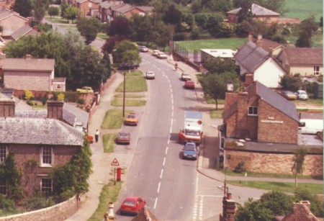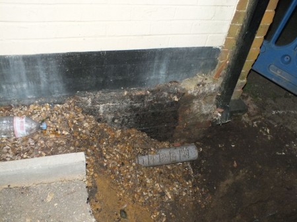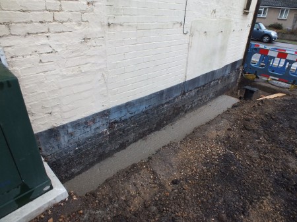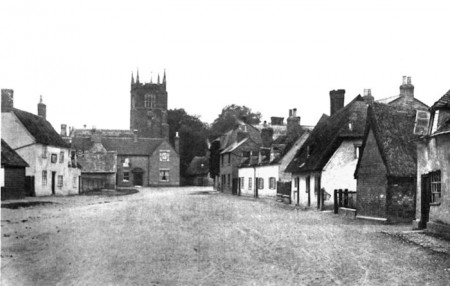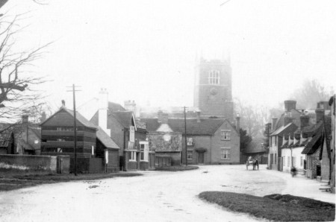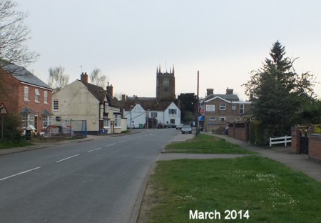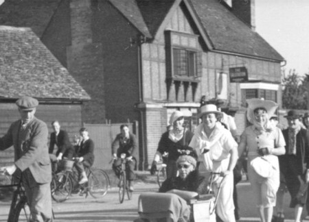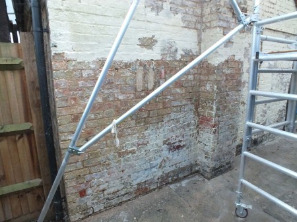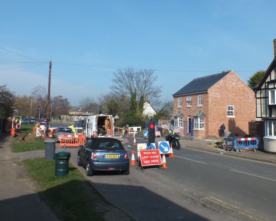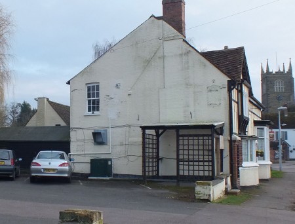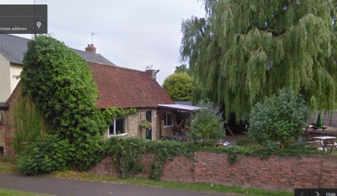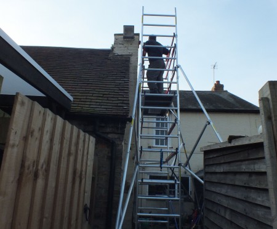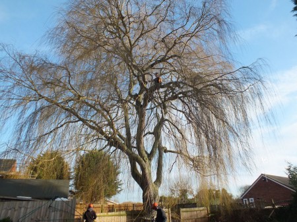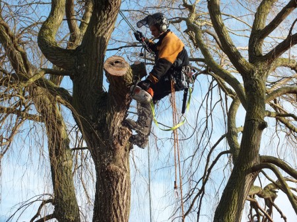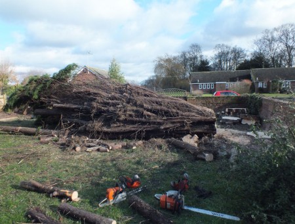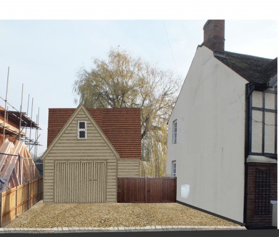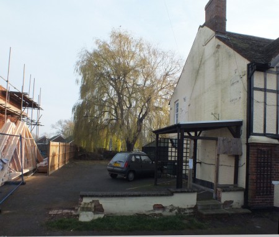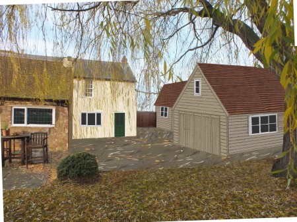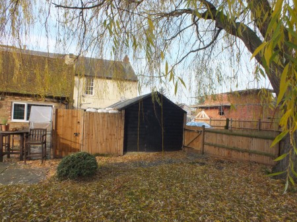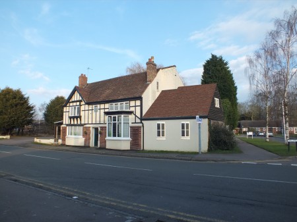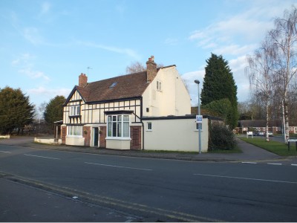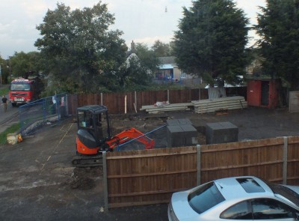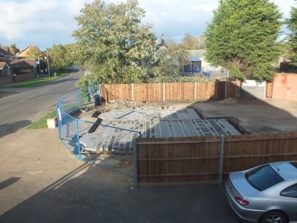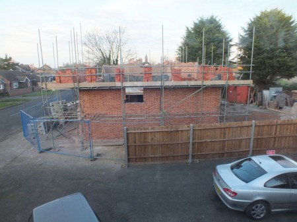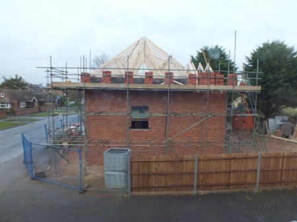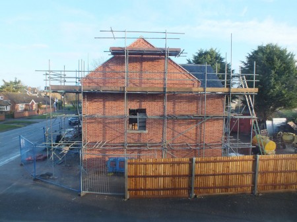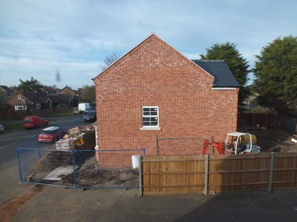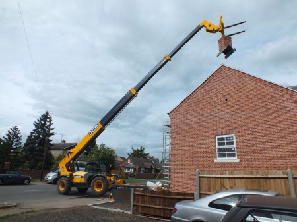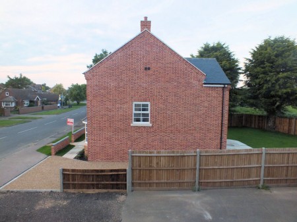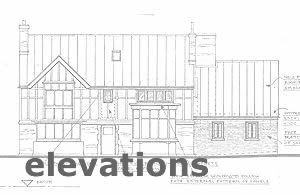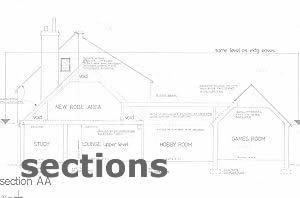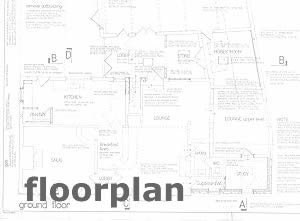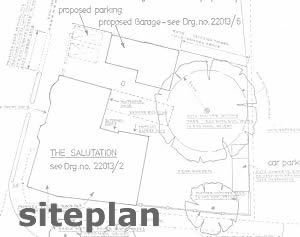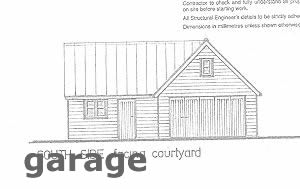Kae is in France again this week. Normally I would take the opportunity to do some devastation, perhaps knock out the kitchen or something, but nothing has happened. I’m completely out of energy. Kae normally does the food, but it’s mental energy I am lacking. I get too stressed after an hour to work on the organisation side of things any more.
I fully support the planners, conservation officers, archaeological officers, tree officers, building regs inspectors and all the other consultants you need for planning. I don’t support structural engineers as ours was shit for brains. It’s just when you try to combine them that things go pear shaped.
You get into some crazy situations with a change of use. Despite the building being 400 years old Building Regs treat it as a new build (they say it is a new house as there wasn’t a house there before, it was a pub). New build insulation and water usage rules apply.
There are some exceptions – you don’t need to insulate if there is more than 30 years payback for example, but insulated plasterboard dry lining is cheap they think so they require that for all internal walls. You don’t need to insulate if it will destroy the building, but try proving that one.
I have to insulate my kitchen. I wanted to insulate my kitchen anyway so that’s no trouble. Although ground levels outside are nearly half a metre higher than inside and I have damp I’ll need to get rid of first. I can’t lower ground levels because the tree officer would rightly complain about tree roots.
But that’s still fine. I can pay a man £1000 to dig a trench around the house to locally lower ground levels. But the trench needs to drain somewhere. It needs a soakaway (another £1000). Which is subject to building regs (only £200) so the council need to know about it. So I need an archaeologist standing beside the hole if I want to dig a suitable soakaway which looks like another £2000. Goodness knows what that will turn in to if any archaeology is actually found in the hole.
I have solid brick walls in the kitchen and they are painted with waterproof paint outside. I can’t dry line inside. I’ll need to remove the waterproof paint which will cost another £1000. Then I need an insulation system that will keep the walls dry. Dry lining is out. That’s another £2000.
I reckon it will cost over £7,000 to insulate my kitchen. And it’s not just the kitchen that causes trouble like this. I need to do the same to the rest of the house. How the heck does anyone get anything done these days without hiding it from the council?
Silly thing is the kitchen isn’t actually heated at the moment so adding insulation in there is unlikely to save the environment. Even if we did heat the kitchen the payback from savings on heating bills would be around 500 years. How can that be environmentally friendly when the insulation will likely be replaced in 50 years time?
I’ve got a building regs application in for change of use only. I can bodge and do it their way with insulated plasterboard and tick the boxes. After the paperwork is completed I hopefully won’t actually HAVE to do anything more. Of course the building has been neglected for a long time and if I don’t do anything more the place will fall down. A problem for the next fool?
Update 2 years on: The builders next door dug our trench and happened to find an existing soakaway which just needed clearing out… The paint did need to come off the exterior walls, but the walls look much nicer for it. Insulation is a topic in itself but does need to be breathable and I haven’t done it yet.
