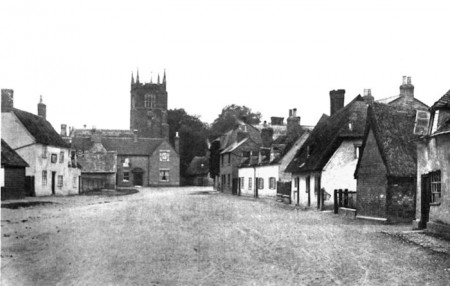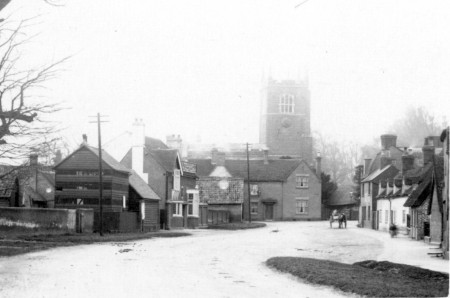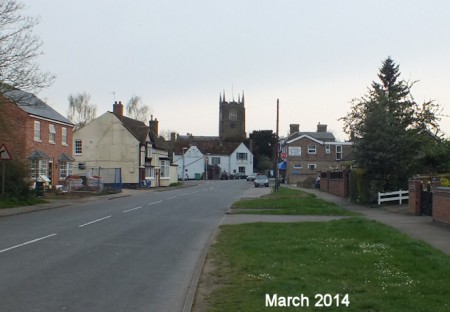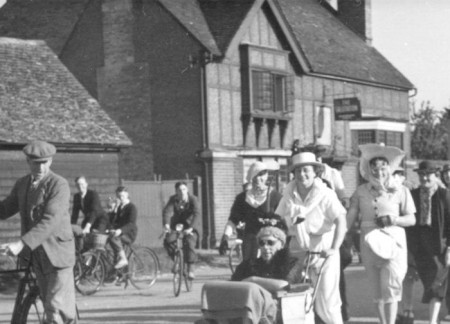Colin from blunham.com hosted a photo evening at the village hall a few weeks ago. He has collected a huge number of old photos of Blunham, some of which you can see on his past and present page. There were many photos of the Salutation that I hadn’t seen before and Colin has sent them to me. Many many thanks!
The Salutation is (or mostly was) a very old building. The first landlord occupied the place in 1646 according to Bill Exley’s research and the local council records. It appears to have started off as a timber framed building with 2 rooms upstairs and 2 rooms downstairs. It was extensively rebuilt, mostly by Victorians and Edwardians between 1850 and 1910, and now the only structure that might be original is in the left side of the house furthest from the church. Another original beam might have migrated to the later barn – there is a weird 17th or 18th century beam failing to support the 19th century barn roof.
By “circa 1906” the building had already been much modified. It had been extended backwards and a single story pitched roof extension added to the end closest to the church. The windows are lower closest to the church because the Victorians (presumably) added an attic room in on that side.
Here is a new (to me) photo that was probably taken shortly after 1910. The building has been extended upwards and towards the church, the previous extension removed, and the “tudor revival” front added outside the original structure. The Horseshoes pub has the same curtains in both photos, and other buildings haven’t changed much.
By the ‘1950s’ the shop had been rebuilt and all the houses on the other side of the road demolished. A flat roof toilet block had been added on the church side of the Salutation. Here is a similar view in 2014 when a house is being built next door. I’ve added a date to help future historians.
I had assumed the current façade was built in around 1925 as the council note that “In 1927 the place was valued under the 1925 Rating Valuation Act – the valuer noted that it had a low rent because house was rebuilt when Tenant was in”. Cross referencing with Colin’s page the tenant was “Wm. Thom. Davey” who was there between 1910 and 1933.
My current guess was the previous tenant moved out prior to the rebuilding work, and the new tenant was invited when the work was close to completion. That would date the current facade to 1909 or 1910.
But what did the new front like when it was build? Another photo from 1951 shows the concrete roughcast render that is in place today, but still unpainted in the photo. Also there is the cricket club in drag and looking brilliant!
It seems the Edwardians invented the concrete render that has caused damage to so many timber framed buildings. They had a few problems with damp and cracking, but by the time they splattered the Salutation they seem to have figured it out.
Apart from all the paint the Salutation has a remarkably original Edwardian facade that is well worth preserving. I quite like it so future generations ought still to benefit from a slightly ugly but almost completely original Edwardian frontage.
Edit from later – the facade was added and a major rebuild happened 1920 to 1921. They used gypsum plaster on lime which was a post WW1 thing, and the electricity meter had meter reading cards behind it starting in 1921.



