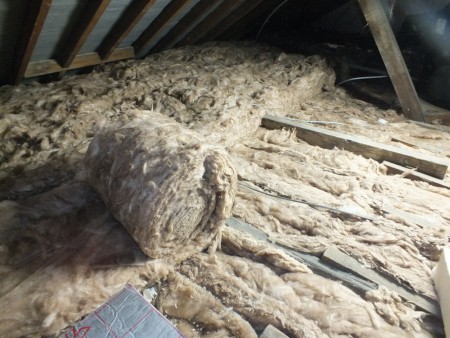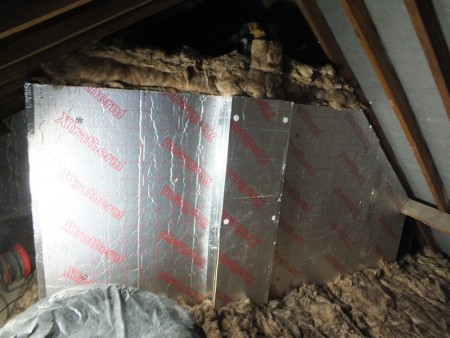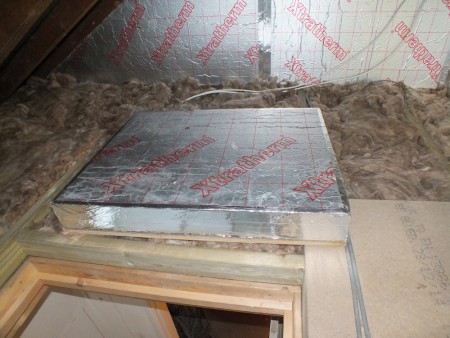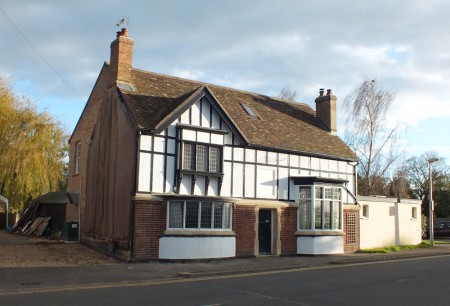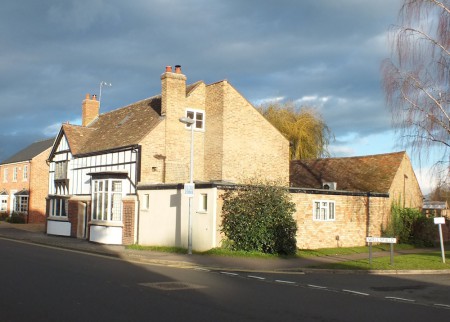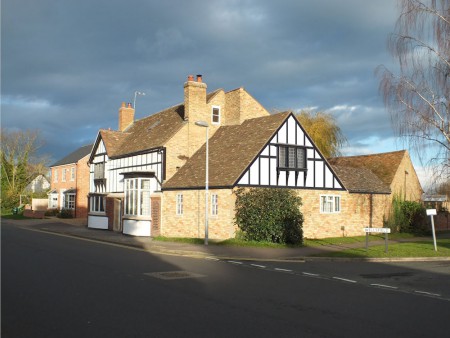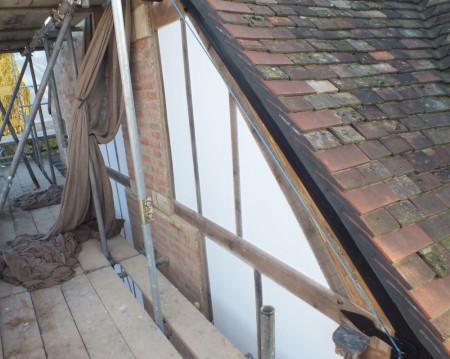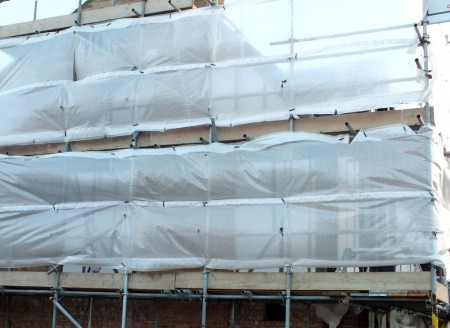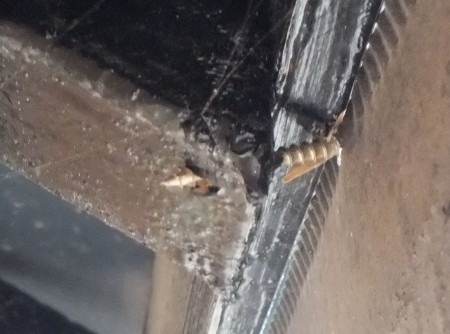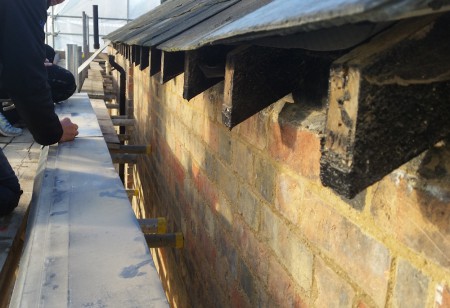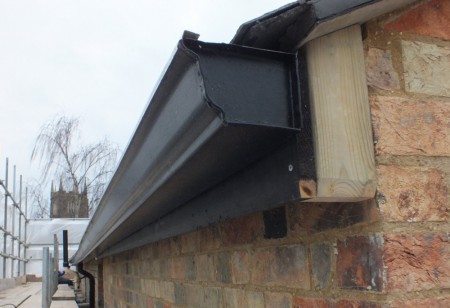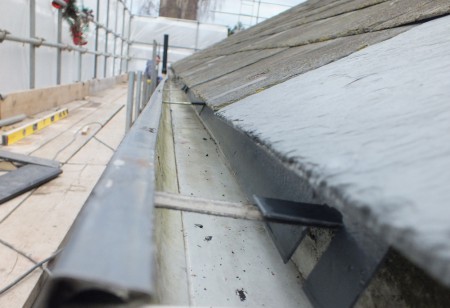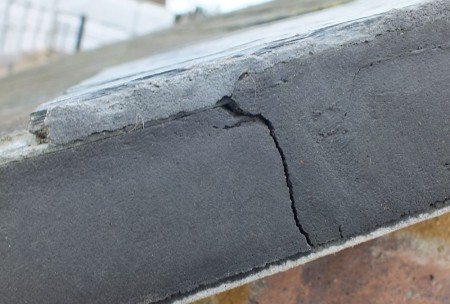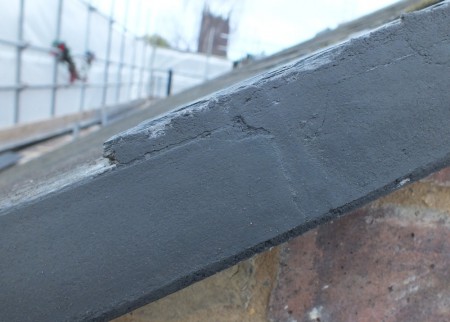It’s taken a week to insulate the attic and the main loft space (and sort out water tank mountings). I’ve used 300mm Earthwool which almost meets the 0.1 U-value required for a passive house. There should be a good payback time insulating to that standard in the loft, and the insulation is unlikely to cause condensation problems as the loft is ventilated.
The first layer was laid at 100mm thickness between the joists and the second 200mm above the joists.
The walls of the attic are only 100mm so not quite to passive house standard. The crawl space above the attic was horrible to insulate. Insulation is horrible generally, and even with a good dust mask a lot of it must get into your lungs. If I had the money I would have used sheeps wool (which is 4 times the price).
The ceiling beside the loft hatch was built by Georgians from quartered bits of small tree and is not very strong. I’ve added a new independent structure above the loft hatch and added a section of loft flooring to make it safe to climb into the loft. The loft hatch only has 100mm of insulation but that makes it heavy enough.
There is plenty more insulation to do around the house, but just a last section of eaves and the final attic wall remain in the roof space.
A proper passive house should have a heating energy usage of under 15kwh/m2 per year (measured). Before any insulation at all (apart from 100mm in part of the loft) this place was running at 110kwh/m2 (measured) and I should hopefully halve that.
