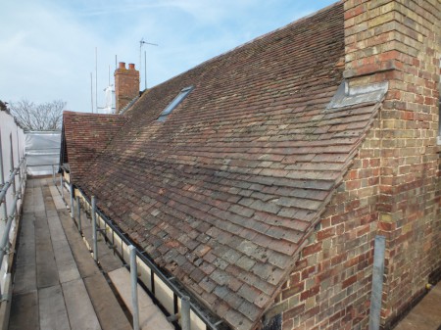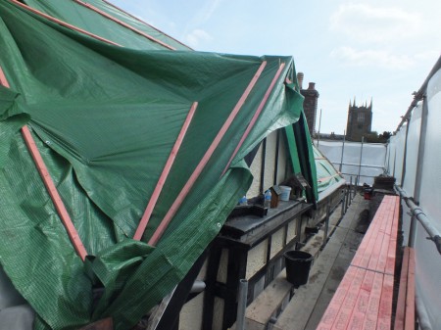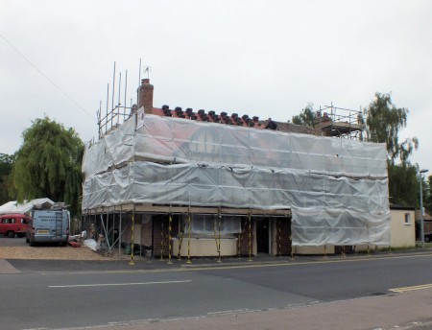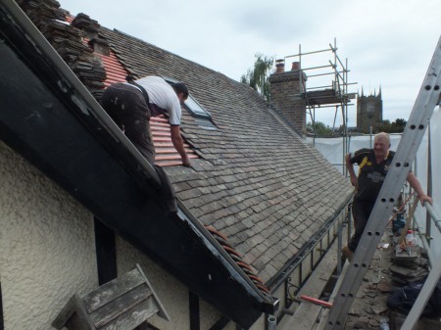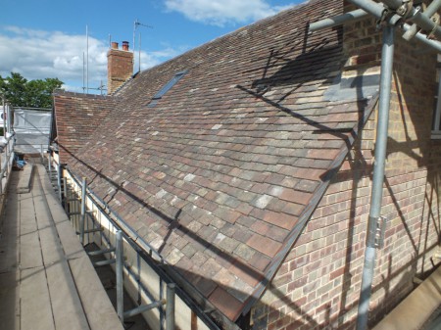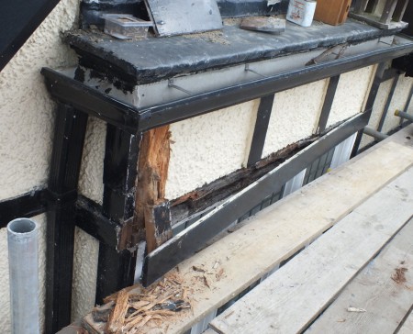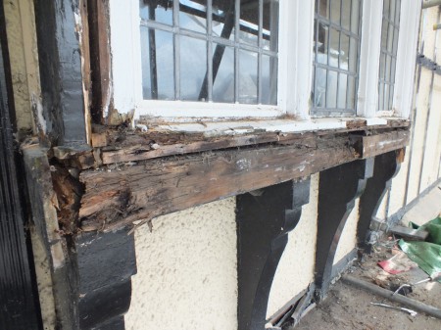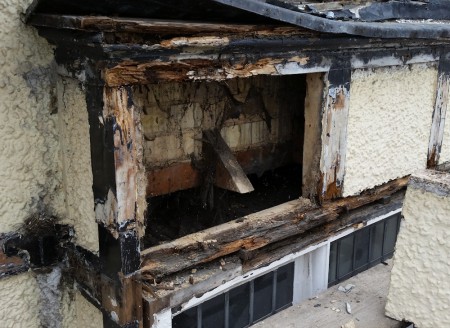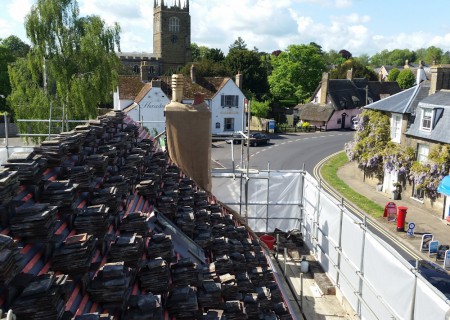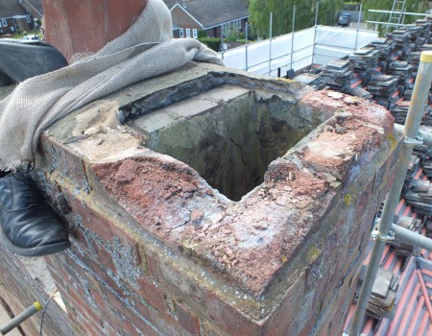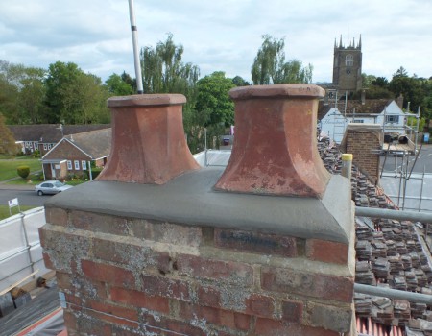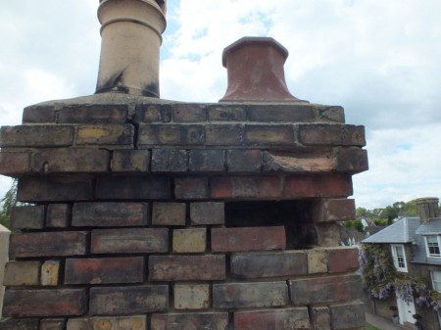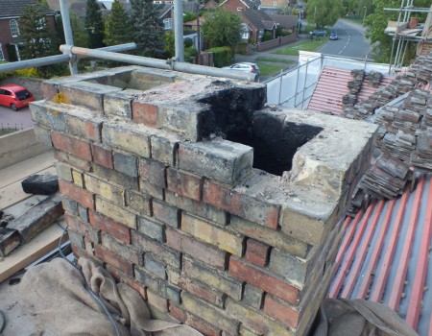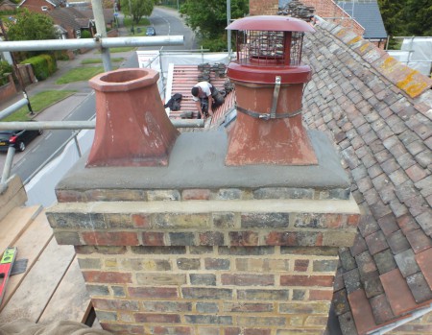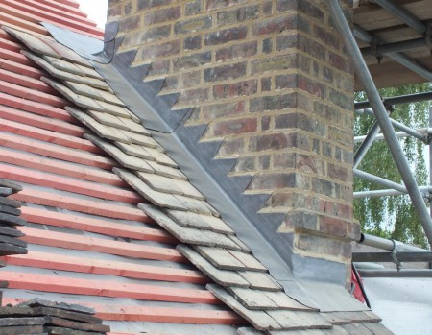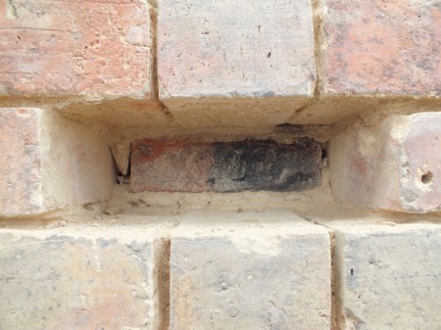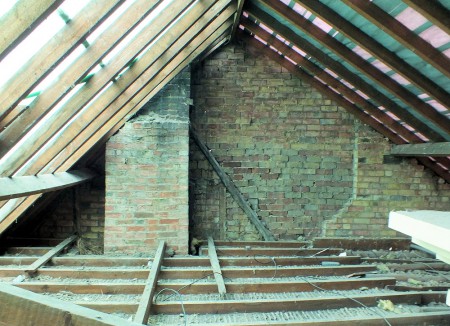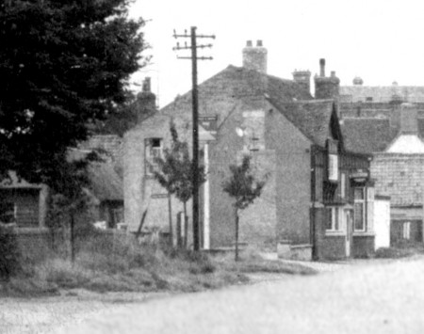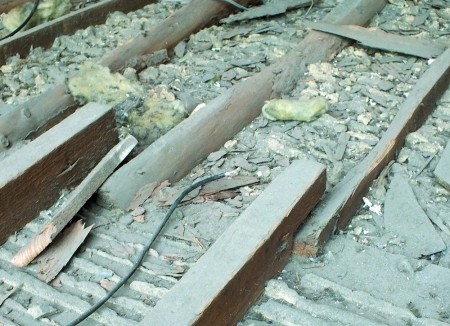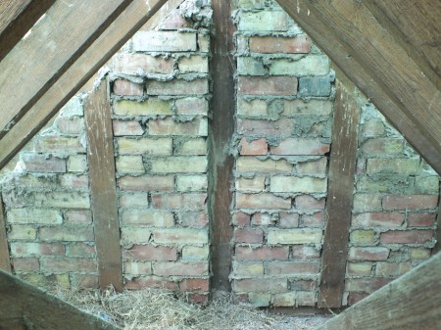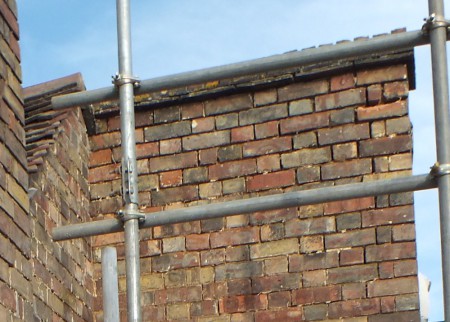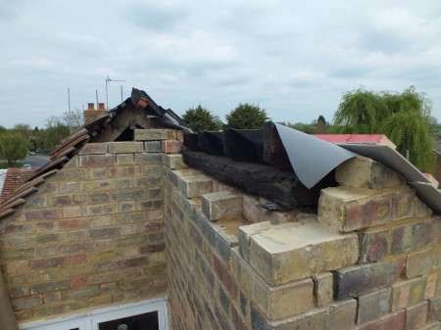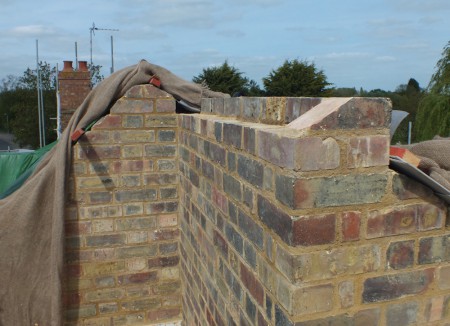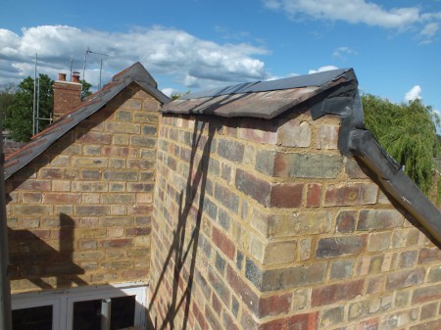The front roof appears to have last been re-covered in 1910 using tiles reclaimed from an earlier roof. The tiles were mounted on steel nails which had corroded causing the tiles to slip. The roof leaked but local repairs weren’t sensible because of the risk of disturbing surrounding tiles.
The tiles and batons were removed in a day, and the roof covered with a tarpaulin to keep the rain out. The tarpaulin made a lot of noise in the wind but was quickly replaced with felt and new batons.
The roof structure was good. Part of the facia board was replaced but the main timbers were fine. The roof was very well ventilated and the leaks must have dried quickly.
From the street the house looks as sorry as it is likely to get. Later with the roof and chimneys fixed the house has started to look finished above the plastic sheeting.
The original tiles have been retained where possible, but around 10% were replaced with reclaimed tiles mixed in with the existing. There were already three different types of tile mixed together on the roof from where people had done much the same thing in the past.
People will be wondering what we did as the roof looks like it did before. Hopefully it won’t leak and shed tiles any more.
We have breathable felt below the tiles, and the tiles are secured with aluminium pegs with the slates at the rear secured with copper nails.
