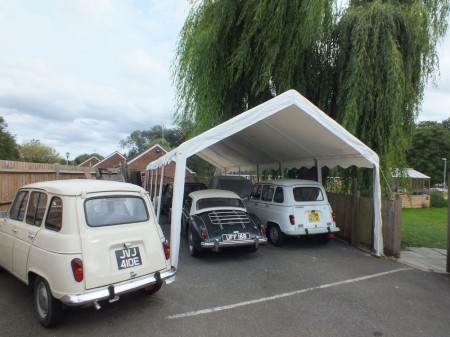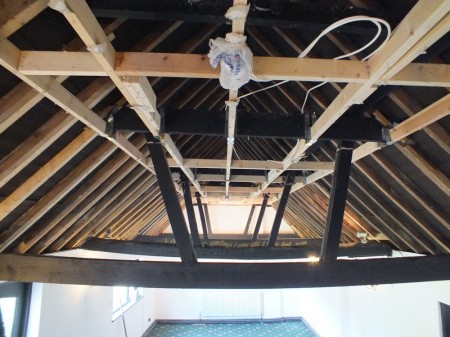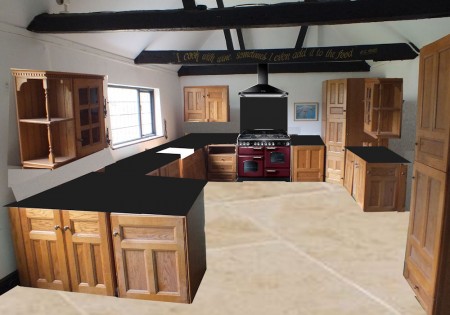Back in the main house, the roof space above my bedroom is completely enclosed by brick walls and there is no access hatch. I removed a brick from the attic room wall to have a look inside.
The space hasn’t been touched for over 100 years. There is no insulation in there at all – no wonder I was chilly last winter! I’ll install an access door from the attic to fit insulation. The structural engineer wanted to see in there so I’ll put the door in before asking him around to look at the barn roof.
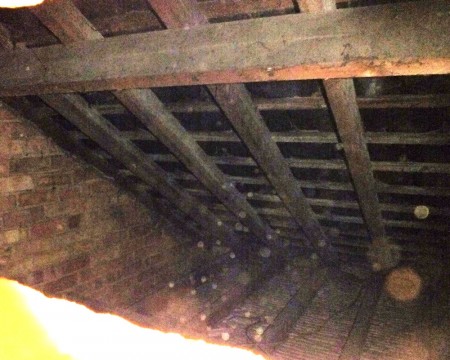
I have spoiled the attic decoration a little. The lintel is in and I need to wait for the mortar to dry before knocking a doorway through. The wall on the other side of the attic is a stud wall which was easier to knock through.
The roof covering through there is not in a good state. I’m inclined to get some scaffolding up next year and get the roof and other external work done. The structure isn’t rotten but the nails holding the tiles have rusted away and many of the tiles have slipped which makes it difficult to do local repairs.
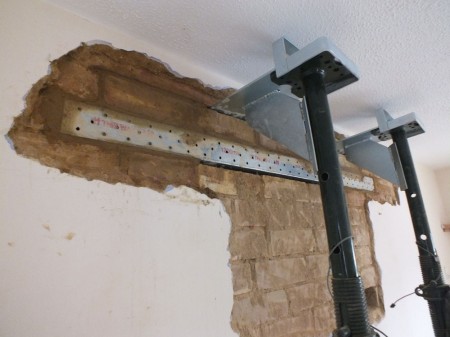
I saved around 45 bricks from the hole and they appear to be the same as the bricks used in the external walls. Saves going to the reclaimed brick place.
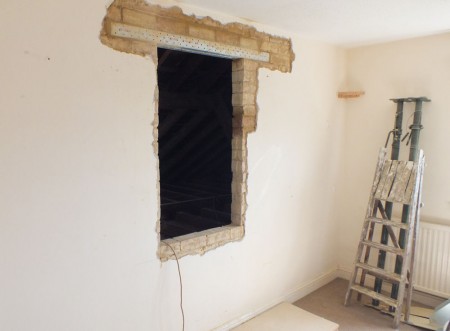
The access door doesn’t go all the way down to the floor because the ceiling on the other side of the hole is a lot higher (and there will be 270mm of insulation on top). That’s the thing I want to chat to the structural engineer about.
If the attic room floor were higher we could still just about have an attic (only with badly placed windows) and it would be just about possible to have a room below on the first floor instead of the void (also with badly placed windows). The plan is not fully thought through yet.
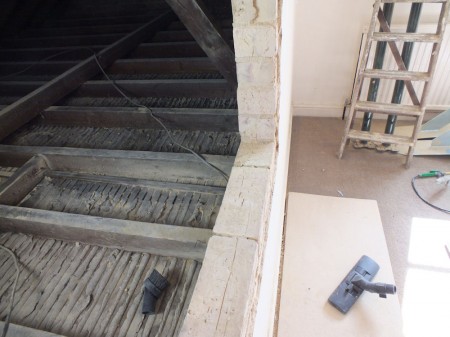
In the meantime the attic is a useful bedroom so I’ll put some door frames in and redecorate. Later a substantial amount of insulation.
