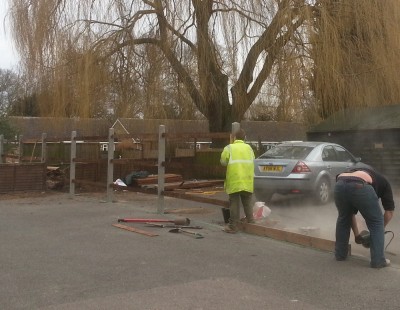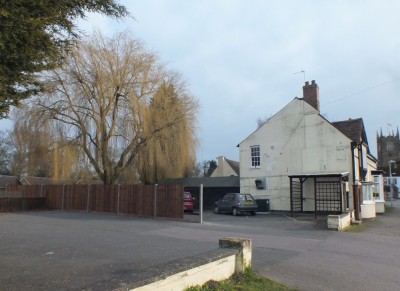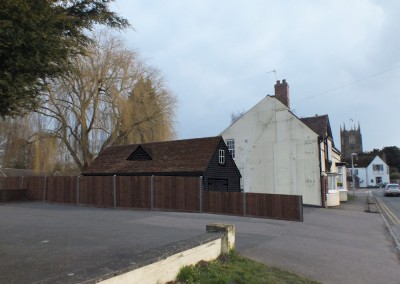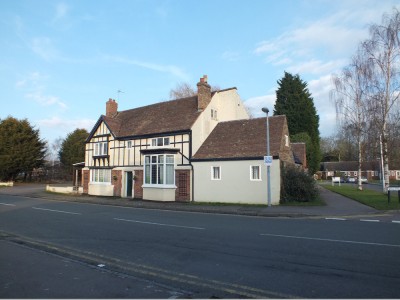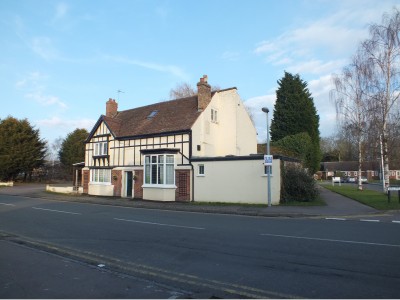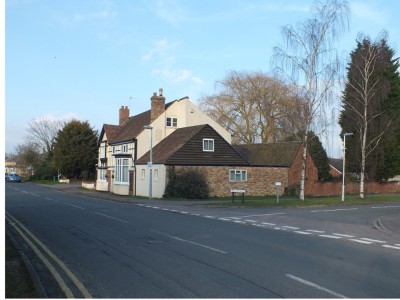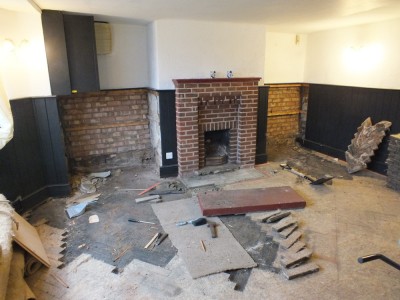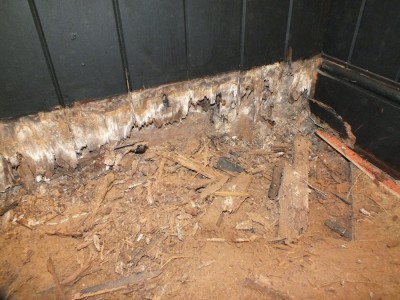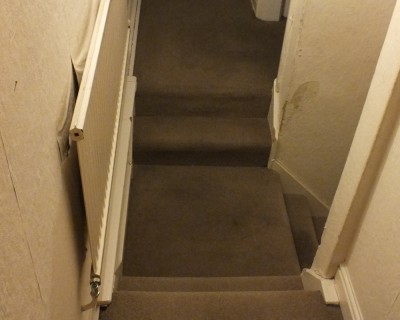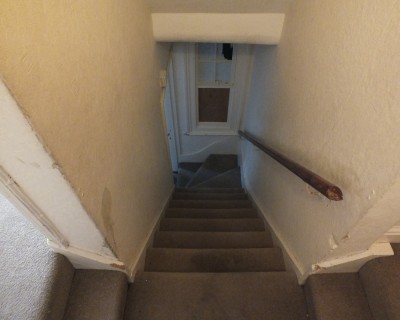We’ve finally constructed a fence to define the new boundary that lies in the car park. We have the dimensions of the fence agreed in the contract with the current owner of the car park but the fence needed to go up before the remainder of the car park is sold (I note the car park is under offer on 2nd April).
The fence doesn’t go all the way to the pavement yet. The driveway will ultimately go where the smoking shelter is at the moment, but it needs to be approved by Planning and the Highway Agency which will take a few months. Also we ran out of fence boards and Crowthornes is shut for Easter.
This is roughly how it might end up. I am hoping to add a garage just behind the fence. The garage might be better in natural wood.
The fence at the rear overlooking Wellsfield also needs to be replaced. That will hopefully happen in May.
